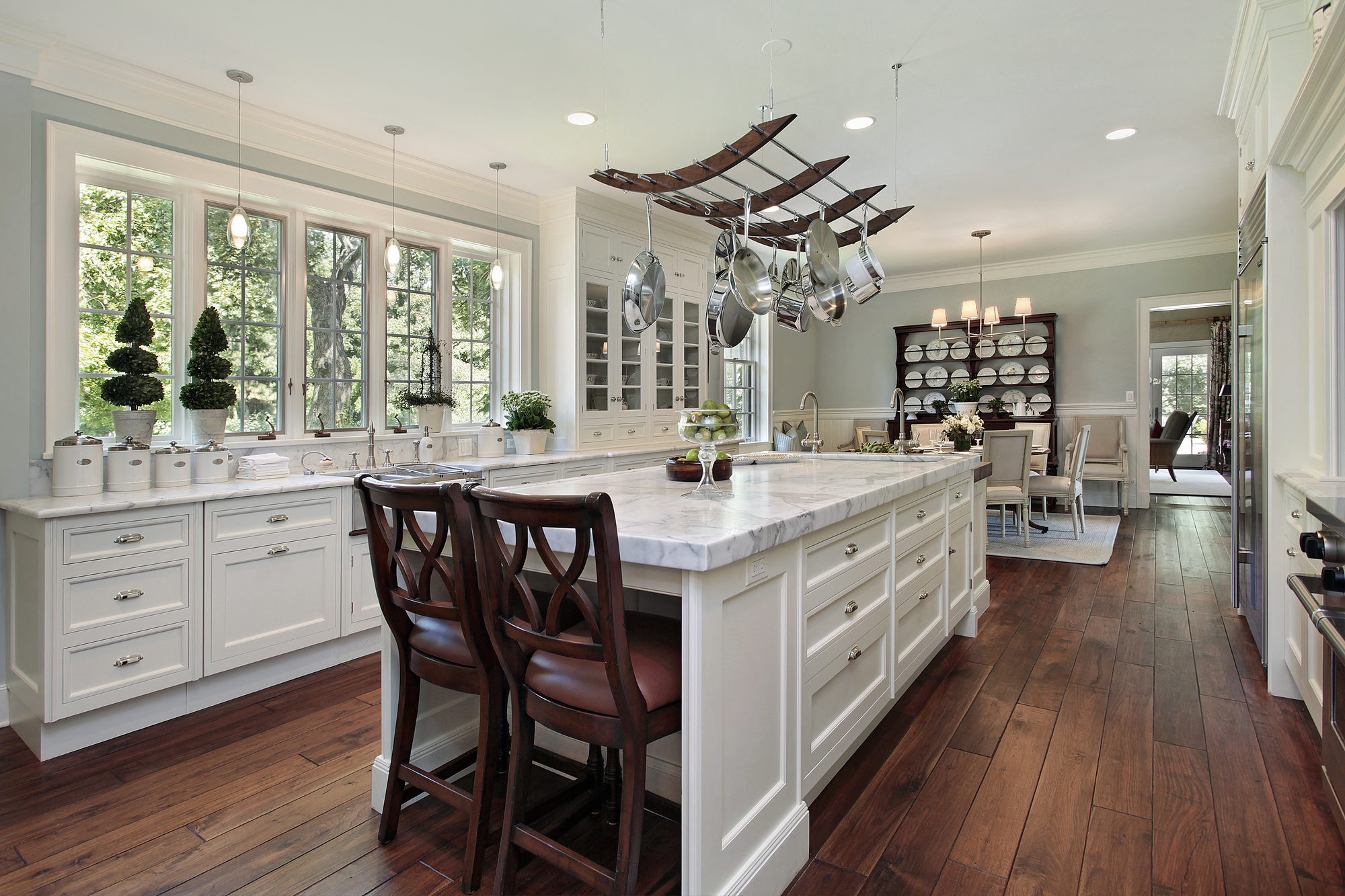10818 Day Jassamine Way
Cypress, TX 77433
$367,840
Beds: 3
Baths: 2 | 1
Sq. Ft.: 1,838
Type: Condo
Listing #67754707
Riverdale Plan - Lovely lake view from the balcony!! Elevate your lifestyle in this beautifully crafted two-story Riverdale--a home designed for entertaining and modern living. Featuring 3 bedrooms, 2.5 baths, a 2-car attached garage, and multiple outdoor spaces, this property offers charm and functionality. The main floor boasts a striking two-story foyer leading to a cozy family room with a modern fireplace, a spacious quartz island kitchen, and casual dining perfect for gatherings. Upstairs, the split-plan layout provides privacy with a luxurious owner's suite, while secondary bedrooms with walk-in closets connect to the balcony through a versatile flex room, ideal for a home office or playroom. With thoughtful additions like GE stainless steel appliances, blinds, sprinkler and security systems, full gutters, and a landscaped yard, this home is fully equipped for comfort and convenience. The Riverdale is where every detail comes together to create a space you'll love coming home to!
Property Features
County: Harris
MLS Area: Cypress South
Latitude: 29.974923
Longitude: -95.776174
Subdivision: Bridgeland
Directions: Directions To Model Home - Go north on 99 Katy FWY, take Jack Rd, left on Louetta Rd, left on Creekland Village, right on Medina River drive, right on Rio San Jose Court.
Room Descriptions: 10 x 12.6 Bedroom, 10.10 x 13 Bedroom, 13 x 16 Primary Bedroom, 15.10 x 13.4 Kitchen, 16.4 x 14 Family Room, 9.2 x 13.8 Game Room
Interior: Double Vanity, High Ceilings, Kitchen Island, Kitchen/Family Room Combo, Bath in Primary Bedroom, Pantry, Quartz Counters, Separate Shower, Tub Shower, Window Treatments, Ceiling Fan(s), Programmable Thermostat
1/2 Baths: 1
Has Fireplace: Yes
Fireplace Description: Sprinkler/Irrigation, Private Yard
Style: Split Level
Stories: 2
Is New Construction: Yes
Construction: Brick, Cement Siding
Exterior: Sprinkler/Irrigation, Private Yard
Parking Description: Attached, Garage
Has Garage: Yes
Garage Spaces: 2
Has a Pool: No
Lot Description: Front Yard
Lot Size in Acres: 0
Lot Size in Sq. Ft.: 4,724
View Description: Lake
Is One Story: No
School District: Waller
Elementary School: RICHARD T MCREAVY ELEMENTARY
Middle School: WALLER JUNIOR HIGH SCHOOL
High School: WALLER HIGH SCHOOL
Finance Available: Cash, Conventional, FHA, VA Loan
Property Type: CND
Property SubType: Townhouse
Year Built: 2025
Status: Active
$ per month
Year Fixed. % Interest Rate.
| Principal + Interest: | $ |
| Monthly Tax: | $ |
| Monthly Insurance: | $ |
Listing Courtesy of: Chesmar Homes Houston West
© 2025 Houston REALTORS® Information Service, Inc.. All rights reserved.
All information provided is deemed reliable but is not guaranteed and should be independently verified. Certain information contained herein is derived from information which is the property of, and copyrighted by, Houston REALTORS® Information Service, Inc. IDX information is provided exclusively for consumers' personal, non-commercial use. This information may not be used for any purpose other than to identify prospective properties consumers may be interested in purchasing. Information contained on the computer print-outs of the Multiple Listing Service (MLS) of the Houston REALTORS® Information Service (HRIS) is furnished by MLS Participants for dissemination to other MLS Participants for their exclusive use, and should not be relied upon by Buyer/Tenant or any other person. There is no express or implied warranty by HAR or MLS as to the accuracy of such information, which should be independently verified by Buyer/Tenant or such other person. MLS does not verify the information and disclaims any responsibility for its accuracy.
HAR - Houston data last updated at November 8, 2025, 10:01 PM CT
Real Estate IDX Powered by iHomefinder

