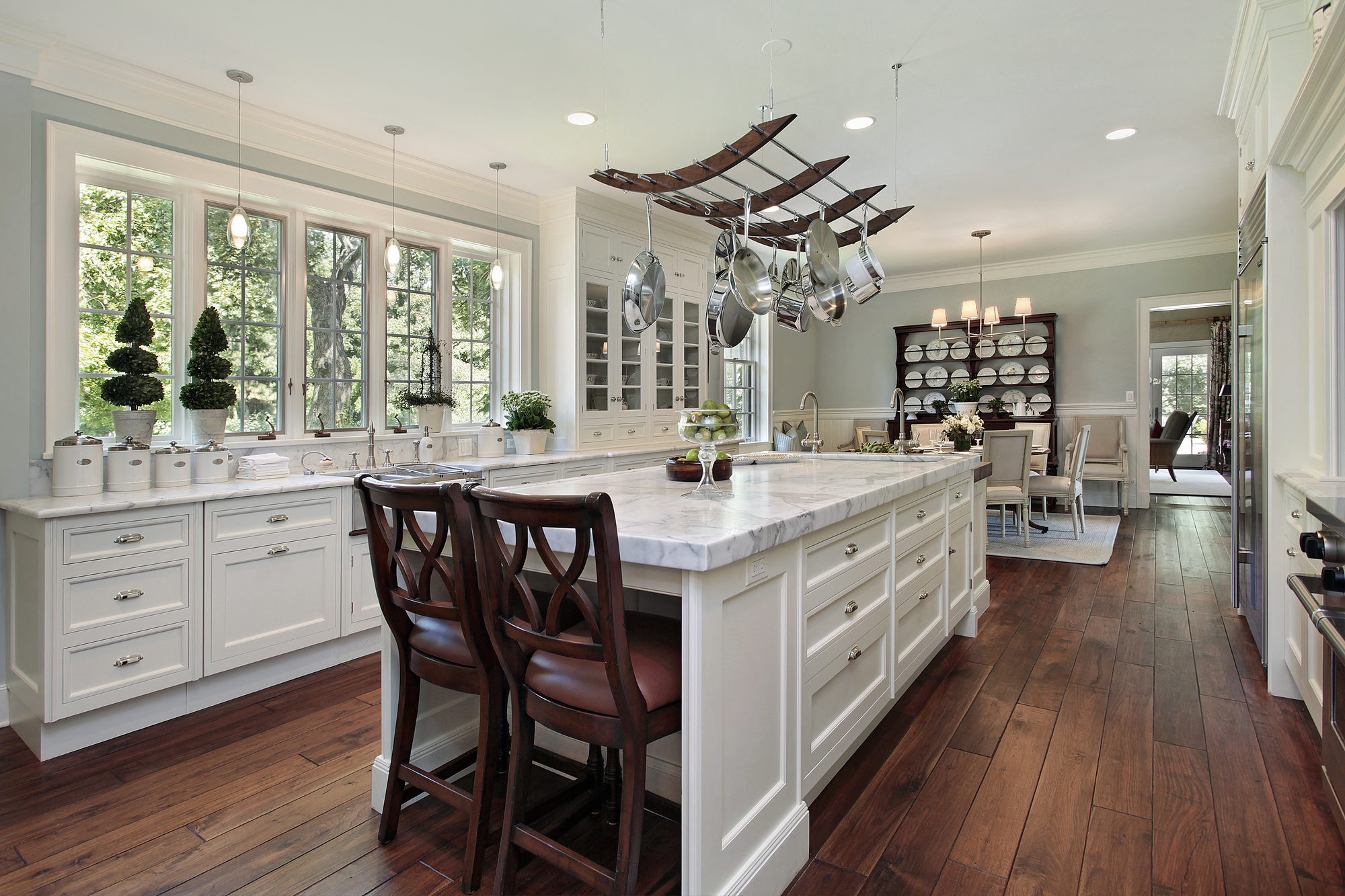10823 Painted Crescent Court
Cypress, TX 77433
$1,399,000
Beds: 4
Baths: 3 | 1
Sq. Ft.: 3,612
Type: House
Listing #89217815
RARE WATERFRONT stunner with pier & pool! Located on a picturesque lakefront street in coveted Towne Lake, this home is perfect for entertainers. A grand entry showcases designer architecture, soaring ceilings & expansive windows, offering abundant natural light & serene lake views. The formal dining room, private study & oversized living room w/ fireplace & high beamed ceiling make family living effortless, while the open-concept kitchen delights w/ large gourmet island, generous storage, stylish tile backsplash, SS appliances & beverage fridge. Primary retreat boasts spacious walk-in closets, soaking tub, separate dual shower & vanities. Upstairs, enjoy a versatile game room, secondary bedroom & an impressive balcony w/ amazing lake views. Immerse yourself in a backyard oasis featuring professional landscaping, resort-style pool, large covered entertainment areas (w/heaters) & breathtaking views. Private pier offers boating, fishing, paddle boarding & kayaking from your own backyard!
Property Features
County: Harris
MLS Area: 25
Latitude: 29.933705
Longitude: -95.696421
Geo Market Area: Cypress South
Subdivision: Towne Lake Sec 45
Directions: From 290 E towards Houston, take exit to Cypress Rose Hill/Fry Rd. Merge onto Old Washington Rd/290 Frontage, slight right onto Hempstead Rd. Turn Right on House Hahl Rd, Left on Mound Rd, Mound turns right into Greenhouse, Left onto Towne Lake, Right onto Twilight Shores (GATED) Hazel Hills, right onto Monarch River, right on Painted Crescent
Master Planned Community: Towne Lake
Primary Bedroom on Main: Yes
Total Rooms: 7
Room Descriptions: 11x13 Bedroom, 11x15 Dining Room, 12x13 Bedroom, 13x15 Bedroom, 16x18 Game Room, 17x15 Primary Bedroom, 21x18 Family
Bedroom Description: 2 Bedrooms Down, Primary Bed - 1st Floor, Split Plan, Walk-In Closet
Primary Bathroom Description: Half Bath, Primary Bath: Separate Shower, Secondary Bath(s): Shower Only, Secondary Bath(s): Tub/Shower Combo
1/2 Baths: 1
Has Fireplace: Yes
Fireplace Description: Gaslog Fireplace
Style: Traditional
Stories: 2
Is New Construction: No
Siding: Brick, Stone
Parking Description: Tandem
Has Garage: Yes
Garage Spaces: 3
Has a Pool: Yes
Acre Range: 0 Up To 1/4 Acre
Lot Description: Cleared, Subdivision Lot, Waterfront
Lot Size in Acres: 0.262
Lot Size in Sq. Ft.: 11,389
Has Waterfront: Yes
Is One Story: No
School District: Cypress-Fairbanks
Elementary School: RENNELL ELEMENTARY SCHOOL
Middle School: ANTHONY MIDDLE SCHOOL (CYPRESS-FAIRBANKS)
High School: CYPRESS RANCH HIGH SCHOOL
Finance Available: Seller May Contribute to Buyer's Closing Costs
Property Type: SFR
Property SubType: Single-Family
Year Built: 2019
Status: Active
$ per month
Year Fixed. % Interest Rate.
| Principal + Interest: | $ |
| Monthly Tax: | $ |
| Monthly Insurance: | $ |
Listing Courtesy of: eXp Realty LLC
© 2025 Houston REALTORS® Information Service, Inc.. All rights reserved.
All information provided is deemed reliable but is not guaranteed and should be independently verified. Certain information contained herein is derived from information which is the property of, and copyrighted by, Houston REALTORS® Information Service, Inc. IDX information is provided exclusively for consumers' personal, non-commercial use. This information may not be used for any purpose other than to identify prospective properties consumers may be interested in purchasing. Information contained on the computer print-outs of the Multiple Listing Service (MLS) of the Houston REALTORS® Information Service (HRIS) is furnished by MLS Participants for dissemination to other MLS Participants for their exclusive use, and should not be relied upon by Buyer/Tenant or any other person. There is no express or implied warranty by HAR or MLS as to the accuracy of such information, which should be independently verified by Buyer/Tenant or such other person. MLS does not verify the information and disclaims any responsibility for its accuracy.
HAR - Houston data last updated at April 30, 2025, 9:39 PM CT
Real Estate IDX Powered by iHomefinder

