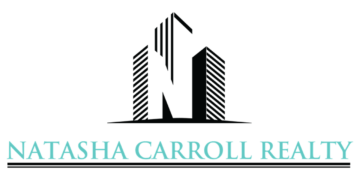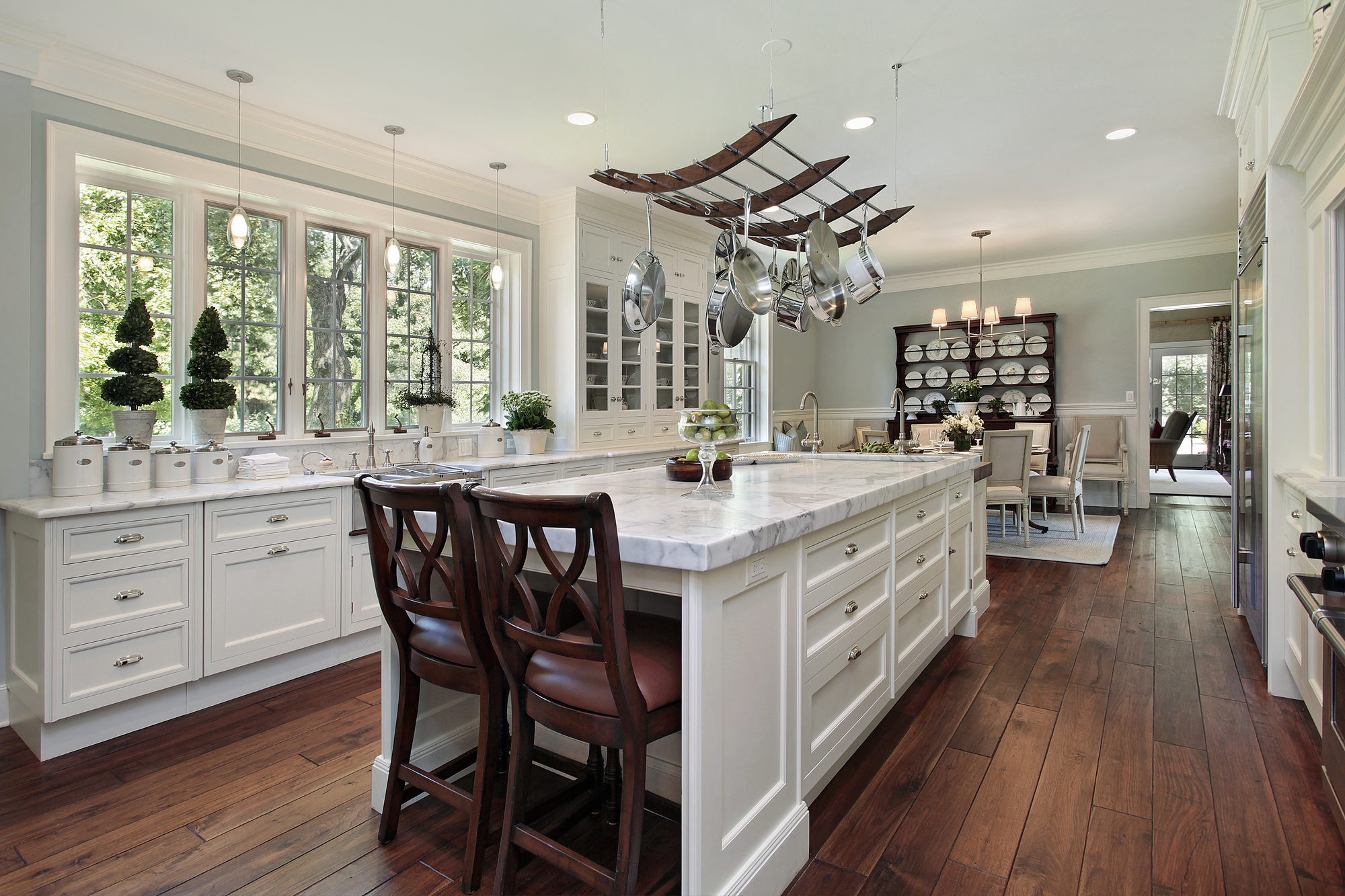10902 Barker View Drive
Cypress, TX 77433
$349,000
Beds: 3
Baths: 3
Sq. Ft.: 2,237
Type: House
Listing #96635103
This beautifully maintained home offers space, flexibility, & modern upgrades throughout. Downstairs features a versatile flex room--perfect as a home office, playroom, gym, or media space--plus a full bathroom for added convenience. Say goodbye to carpet! Enjoy sleek flooring throughout the home & rest easy knowing it's zoned to top-rated Cy-Fair schools. The kitchen is a chef's dream with a gas range, granite countertops, a central island, & stainless-steel appliance! The spacious primary suite is a true retreat, featuring double sinks, granite counters, tile flooring, a walk-in shower, & a generous walk-in closet. Eco-conscious buyers will love the solar panels, dramatically reducing monthly electric bills. Shopping and dining & major HWY's just minutes away, convenience is built right in. A spacious covered patio, a beautiful deck perfect for entertaining & family fun in the backyard This home is move-in ready and packed with value--don't miss your chance to make it yours!
Property Features
County: Harris
MLS Area: Cypress South
Latitude: 29.938743
Longitude: -95.684767
Subdivision: Riata West
Directions: From 290 go South on Barker Cypress, Right on Riata Trace Ln, right onto Barker Bluff Ln, left onto Barker Grove Dr, right onto Coal Creek Ln, Left on Woodwind Shadows, Right on Riata Crossing, Left on Barker View. House on Left.
Room Descriptions: 14X10 Bedroom, 14X14 Bedroom, 14X16 Bonus Room, 18X16 Primary Bedroom, 18X18 Family Room
Interior: Double Vanity, Granite Counters, High Ceilings, Separate Shower, Ceiling Fan(s), Kitchen/Dining Combo, Programmable Thermostat
Fireplace Description: Deck, Fence, Patio, Private Yard
Style: Traditional
Stories: 2
Is New Construction: No
Construction: Brick
Exterior: Deck, Fence, Patio, Private Yard
Parking Description: Attached, Garage
Has Garage: Yes
Garage Spaces: 2
Has a Pool: No
Acre Range: 0 Up To 1/4 Acre
Lot Description: Cleared, Subdivision
Lot Size in Acres: 0.126
Lot Size in Sq. Ft.: 5,500
Is One Story: No
School District: Cypress-Fairbanks
Elementary School: WOODARD ELEMENTARY SCHOOL
Middle School: SPILLANE MIDDLE SCHOOL
High School: CYPRESS RANCH HIGH SCHOOL
Property Type: SFR
Property SubType: Detached
Year Built: 2012
Status: Active
$ per month
Year Fixed. % Interest Rate.
| Principal + Interest: | $ |
| Monthly Tax: | $ |
| Monthly Insurance: | $ |
Listing Courtesy of: Cadence Realty Services
© 2025 Houston REALTORS® Information Service, Inc.. All rights reserved.
All information provided is deemed reliable but is not guaranteed and should be independently verified. Certain information contained herein is derived from information which is the property of, and copyrighted by, Houston REALTORS® Information Service, Inc. IDX information is provided exclusively for consumers' personal, non-commercial use. This information may not be used for any purpose other than to identify prospective properties consumers may be interested in purchasing. Information contained on the computer print-outs of the Multiple Listing Service (MLS) of the Houston REALTORS® Information Service (HRIS) is furnished by MLS Participants for dissemination to other MLS Participants for their exclusive use, and should not be relied upon by Buyer/Tenant or any other person. There is no express or implied warranty by HAR or MLS as to the accuracy of such information, which should be independently verified by Buyer/Tenant or such other person. MLS does not verify the information and disclaims any responsibility for its accuracy.
HAR - Houston data last updated at October 5, 2025, 7:21 AM CT
Real Estate IDX Powered by iHomefinder

