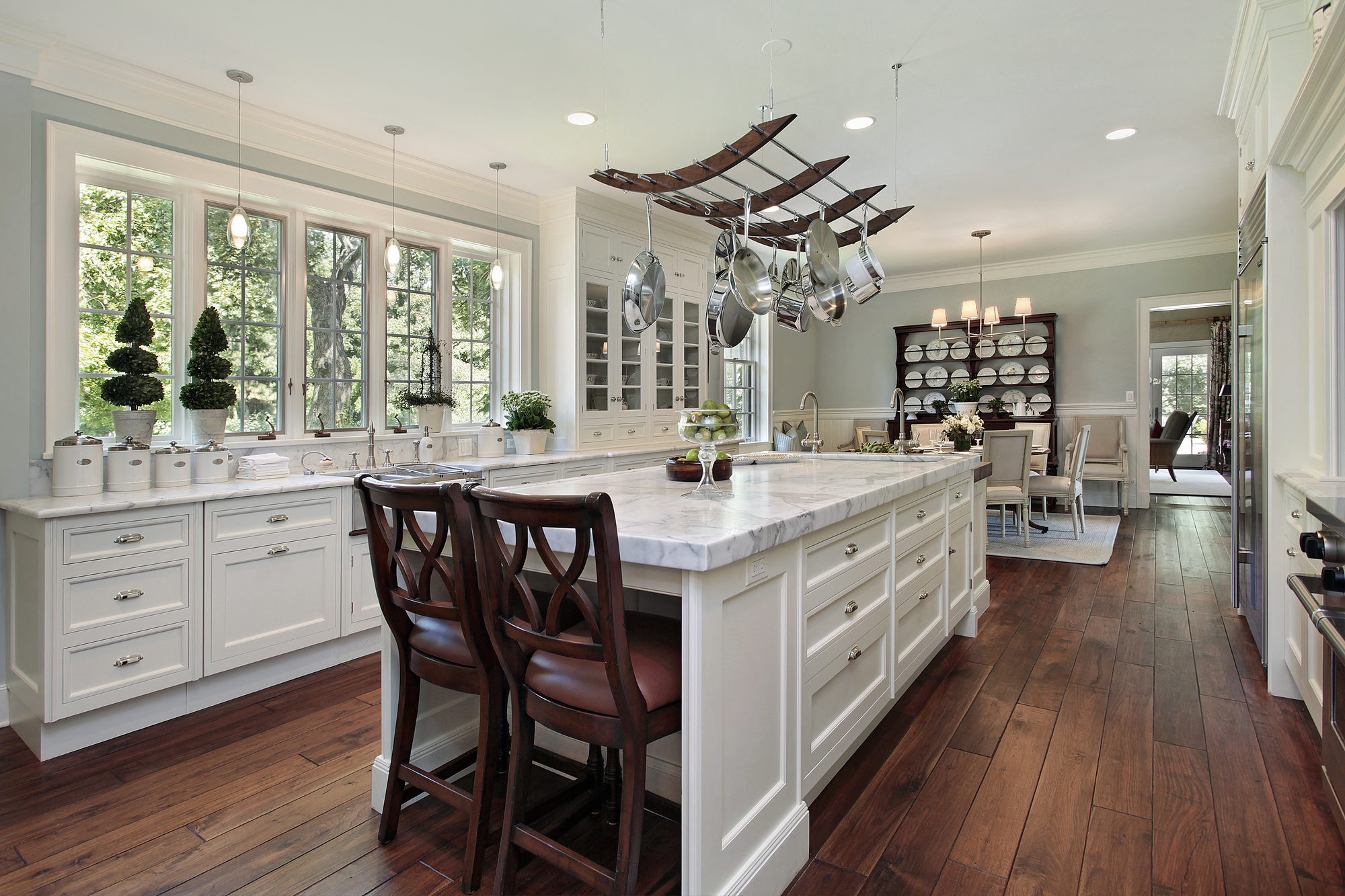11011 Heartleaf Aster Way
Cypress, TX 77433
$1,299,000
Beds: 5
Baths: 4 | 1
Sq. Ft.: 5,341
Type: House
Listing #98576366
Welcome to your next chapter in the highly coveted Bridgeland master-planned community, where luxury living meets family comfort. This stunning home offers 5 spacious bedrooms, 4.5 bathrooms, and two bedrooms on the first floor, perfectly blending elegance and functionality. Step inside to soaring ceilings, open-concept design, and expansive windows showcasing water views extending from the living room to the kitchen and cozy family lounge, creating a warm, serene atmosphere. The chef's kitchen boasts TWO large islands, high-end appliances, and designer finishes, while the primary suite features a spa-like bath and oversized walk-in closet. Upstairs offers a spacious game room and guest bedrooms. Enjoy your private backyard oasis with a covered patio and lake views. Living in Bridgeland means resort-style amenities, trails, lakes, top-rated schools, and a vibrant lifestyle -- the most desired family-luxury community in Texas.. Refined, inviting, and designed for the way you live.
Property Features
County: Harris
MLS Area: Cypress South
Latitude: 29.945638
Longitude: -95.783076
Subdivision: Bridgeland Prairieland Village Sec
Directions: From US-290 W, merge onto TX-99/Grand Parkway and take the exit toward N Bridgeland Lake Parkway. Continue along N Bridgeland Lake Pkwy and turn right to stay on it. Turn left onto Peek Road, then right onto Shimmering Fields Drive. Continue straight as it becomes Fluttering Flight Drive, then turn right onto Crescent Winged Drive. Make a final left onto Heartleaf Aster Way -- your destination will be on the right.
Master Planned Community: BRIDGELAND
Room Descriptions: 11 x 14 Office, 12 x 15 Bedroom, 12 x 15 Bedroom, 12 x 15 Bedroom, 12 x 15 Bedroom, 13 x 15 Media Room, 14 x 17 Breakfast Room/Nook, 16 x 17 Game Room, 17 x 18 Primary Bedroom, 18 x 20 Kitchen, 19 x 19 Family Room, 8 x 9 Utility Room
Interior: Breakfast Bar, Balcony, Butler's Pantry, Double Vanity, Handicap Access, High Ceilings, Hot Tub/Spa, Kitchen/Family Room Combo, Bath in Primary Bedroom, Marble Counters, Multiple Staircases, Pantry, Pot Filler, Self-closing Cabinet Doors, Self-closing Drawers, Soaking Tu
1/2 Baths: 1
Has Fireplace: Yes
Fireplace Description: Balcony, Covered Patio, Fence, Patio, Private Yard
Style: Traditional
Stories: 2
Is New Construction: No
Construction: Brick, Stone, Stucco
Exterior: Balcony, Covered Patio, Fence, Patio, Private Yard
Parking Description: Attached, Driveway, Electric Vehicle Charging Station(s), Garage, Garage Door Opener, Workshop in Garage
Has Garage: Yes
Garage Spaces: 4
Has a Pool: No
Acre Range: 1/4 Up to 1/2 Acre
Lot Description: Views, Waterfront, Pond on Lot
Lot Size in Acres: 0.26
Lot Size in Sq. Ft.: 11,310
Waterfront Description: Bayfront, Lake, Lake Front, Waterfront
Has Waterfront: Yes
View Description: Bay, Lake, Water
Is One Story: No
School District: Waller
Elementary School: RICHARD T MCREAVY ELEMENTARY
Middle School: WALLER JUNIOR HIGH SCHOOL
High School: WALLER HIGH SCHOOL
Finance Available: Cash, Conventional, FHA, VA Loan
Property Type: SFR
Property SubType: Detached
Year Built: 2022
Status: Active
$ per month
Year Fixed. % Interest Rate.
| Principal + Interest: | $ |
| Monthly Tax: | $ |
| Monthly Insurance: | $ |
Listing Courtesy of: The Onyx Group
© 2025 Houston REALTORS® Information Service, Inc.. All rights reserved.
All information provided is deemed reliable but is not guaranteed and should be independently verified. Certain information contained herein is derived from information which is the property of, and copyrighted by, Houston REALTORS® Information Service, Inc. IDX information is provided exclusively for consumers' personal, non-commercial use. This information may not be used for any purpose other than to identify prospective properties consumers may be interested in purchasing. Information contained on the computer print-outs of the Multiple Listing Service (MLS) of the Houston REALTORS® Information Service (HRIS) is furnished by MLS Participants for dissemination to other MLS Participants for their exclusive use, and should not be relied upon by Buyer/Tenant or any other person. There is no express or implied warranty by HAR or MLS as to the accuracy of such information, which should be independently verified by Buyer/Tenant or such other person. MLS does not verify the information and disclaims any responsibility for its accuracy.
HAR - Houston data last updated at November 4, 2025, 9:33 AM CT
Real Estate IDX Powered by iHomefinder

