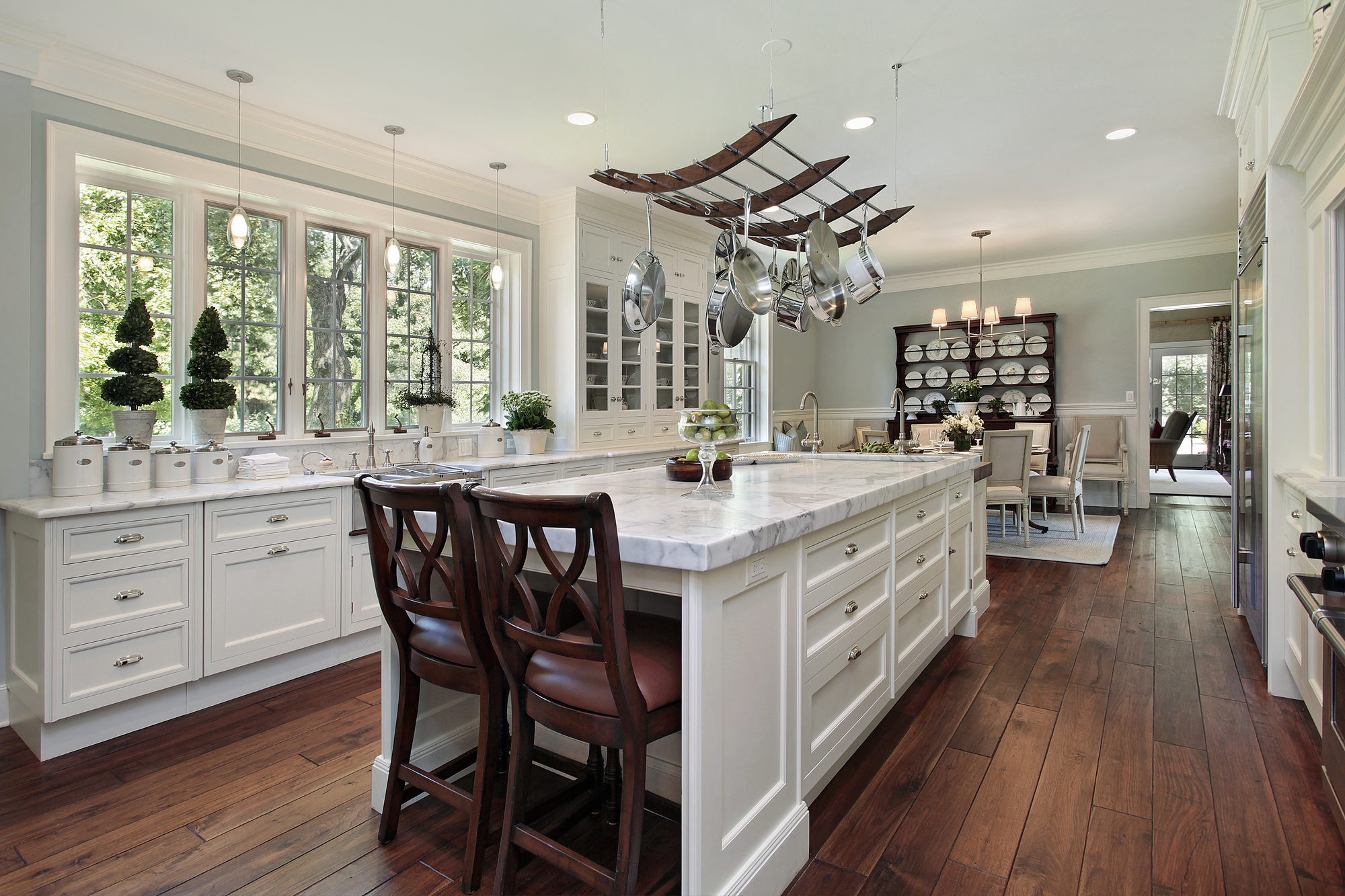Open House: Jun 21, 2025, 12:00 PM - 3:00 PM
11018 White Caterpillar Drive
Cypress, TX 77433
$975,000
Beds: 5
Baths: 4 | 1
Sq. Ft.: 4,770
Type: House
Listing #77844702
MAJOR PRICE IMPROVEMENT! Step into luxury in this STUNNING LAKEFRONT home with NO BACK NEIGHBORS! Featuring soaring cathedral ceilings and sleek modern design, this residence is built for both grand entertaining and everyday comfort. The gourmet kitchen includes AN ADDITIONAL PREP/BUTLER'S KITCHEN with a second stove and sink for effortless meal prep! Enjoy premium upgrades like a water softener, EV charger, 3-car garage and direct access to the walking trails PLUS - Just a short walk to the Prairieland Community Center! Inside, find a media room + game room, AND home office. The luxurious primary suite offers a spa-like bath with soaking tub, walk-in shower, and dual vanities. Live the Bridgeland lifestyle with waterparks, trails, playgrounds, top-rated schools, dining, and HEB just steps away! YOU WILL NOT FIND ANYTHING LIKE THIS AT THIS PRICEPOINT!
Property Features
County: Harris
MLS Area: 25
Latitude: 29.945546
Longitude: -95.781547
Geo Market Area: Cypress South
Subdivision: Bridgeland Prairieland Village Sec
Directions: Take US-290 W to N Bridgeland Lake Pkwy. Exit from State Hwy 99/TX-99/Grand Pkwy. Take the exit toward N Bridgeland Lake Pkwy. Continue on N Bridgeland Lake Pkwy. Turn right onto N Bridgeland Lake Pkwy Turn left onto Peek Rd Turn right onto Shimmering Flds Dr. Turn right on to Crescent Winged Dr. Turn left on to White Caterpillar Dr.
Master Planned Community: Bridgeland
Primary Bedroom on Main: Yes
Total Rooms: 11
Room Descriptions: 11 x 13 Bedroom, 12 x 12 Home Office/Study, 12 x 15 Dining Room, 13 x 12 Bedroom, 13 x 12 Bedroom, 13 x 12 Breakfast, 14 x 11 Bedroom, 15 x 12 Media Room, 15 x 16 Game Room, 17 x 16 Primary Bedroom, 20 x 20 Living Room
Bedroom Description: 2 Bedrooms Down, En-Suite Bath, Primary Bed - 1st Floor, Sitting Area, Walk-In Closet
Primary Bathroom Description: Full Secondary Bathroom Down, Half Bath, Primary Bath: Double Sinks, Primary Bath: Separate Shower, Primary Bath: Soaking Tub, Secondary Bath(s): Tub/Shower Combo
1/2 Baths: 1
Has Fireplace: Yes
Fireplace Description: Gaslog Fireplace
Style: Contemporary/Modern
Stories: 2
Is New Construction: No
Exterior: Back Green Space, Back Yard, Back Yard Fenced, Covered Patio/Deck, Exterior Gas Connection, Sprinkler System
Siding: Brick
Parking Description: Attached Garage
Has Garage: Yes
Garage Spaces: 3
Has a Pool: No
Acre Range: 0 Up To 1/4 Acre
Lot Description: Subdivision Lot, Water View
Lot Size in Acres: 0.246
Lot Size in Sq. Ft.: 10,730
Is One Story: No
School District: Waller
Elementary School: RICHARD T MCREAVY ELEMENTARY
Middle School: WALLER JUNIOR HIGH SCHOOL
High School: WALLER HIGH SCHOOL
Finance Available: Cash Sale, Conventional, FHA, VA
Property Type: SFR
Property SubType: Single-Family
Year Built: 2022
Status: Active
$ per month
Year Fixed. % Interest Rate.
| Principal + Interest: | $ |
| Monthly Tax: | $ |
| Monthly Insurance: | $ |
Listing Courtesy of: Nan & Company Properties
© 2025 Houston REALTORS® Information Service, Inc.. All rights reserved.
All information provided is deemed reliable but is not guaranteed and should be independently verified. Certain information contained herein is derived from information which is the property of, and copyrighted by, Houston REALTORS® Information Service, Inc. IDX information is provided exclusively for consumers' personal, non-commercial use. This information may not be used for any purpose other than to identify prospective properties consumers may be interested in purchasing. Information contained on the computer print-outs of the Multiple Listing Service (MLS) of the Houston REALTORS® Information Service (HRIS) is furnished by MLS Participants for dissemination to other MLS Participants for their exclusive use, and should not be relied upon by Buyer/Tenant or any other person. There is no express or implied warranty by HAR or MLS as to the accuracy of such information, which should be independently verified by Buyer/Tenant or such other person. MLS does not verify the information and disclaims any responsibility for its accuracy.
HAR - Houston data last updated at June 19, 2025, 5:23 PM CT
Real Estate IDX Powered by iHomefinder

