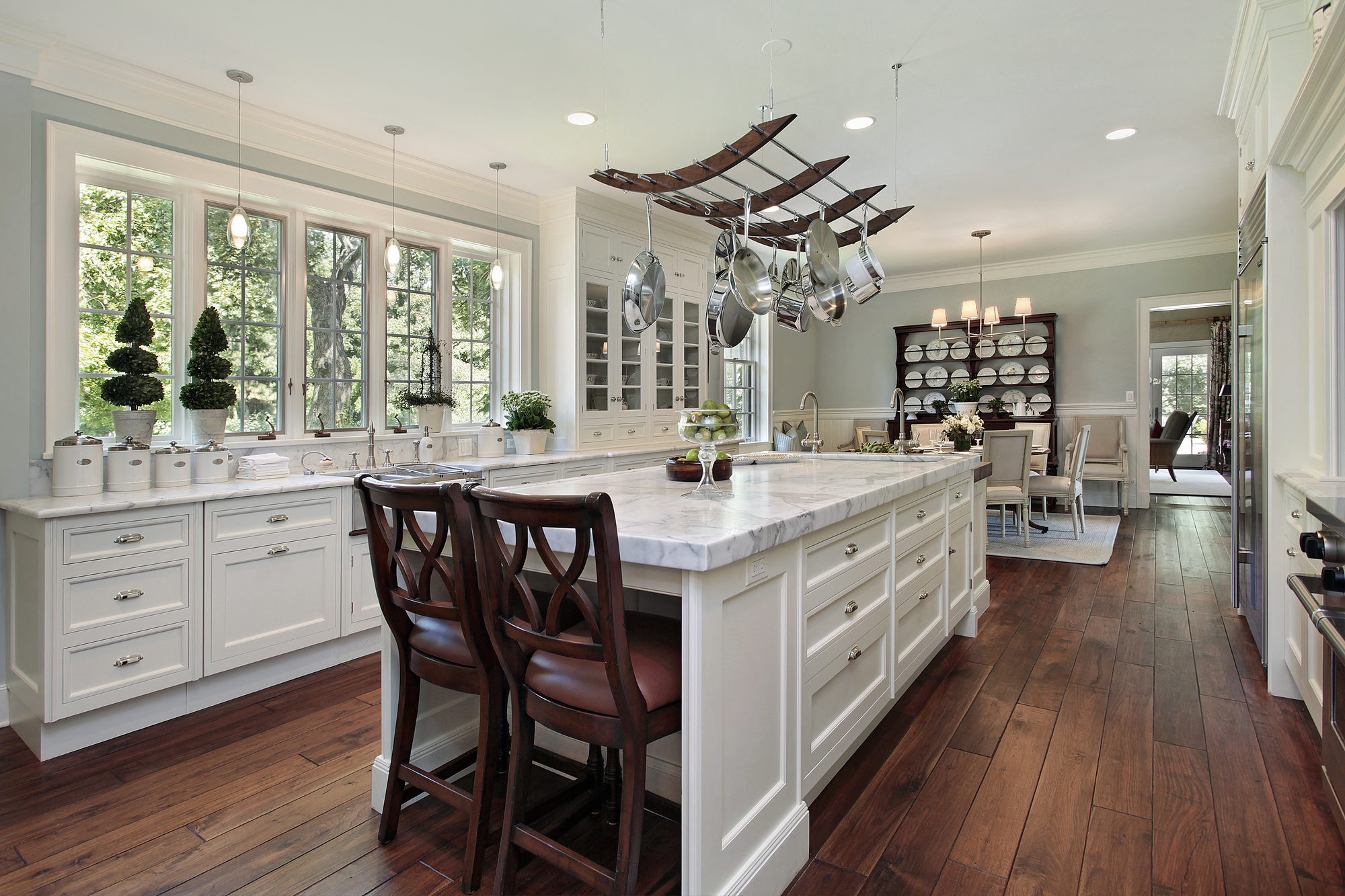11102 Forested Slope Way
Cypress, TX 77433
$1,639,550
Beds: 5
Baths: 5 | 1
Sq. Ft.: 5,050
Type: House
Listing #74644188
Early Stages of Construction-Still time to personalize plan and design features! Welcome to this exquisite 5050-square-foot home, a grand two-story sanctuary nestled in the Bridgeland community. With a three-car garage, this luxurious abode boasts five bedrooms and five-and-a-half bathrooms, offering ample space for comfort and privacy. As you step through the foyer, you're greeted by a sophisticated study and an island kitchen adorned with a butler's pantry and walk-in pantry. The expansive family room and formal dining room provide the perfect setting for gatherings. The the primary bath features dual vanities for added convenience. There are two gamerooms, one of which is upstairs, offering entertainment options for all ages. Outside is a large, covered patio, promising tranquil moments amidst lush surroundings. Welcome to a haven of modern luxury and timeless elegance.
Property Features
County: Harris
MLS Area: Cypress South
Latitude: 29.945034
Longitude: -95.798443
Subdivision: Bridgeland
Directions: To temporary sales office: Follow Bridgeland Creek parkway, take a right on Prairieland Crossing, a left on Pocket Prairie, another left on Upland Meadow, a right at Migration Way, and finally a left at Olympia Marble. Continue to the temporary sales office located to your left.
Room Descriptions: 12 x 14 Bedroom, 12 x 15 Office, 13 x 15 Bedroom, 15 x 12 Bedroom, 15 x 13 Bedroom, 15 x 16 Dining Room, 15 x 17 Game Room, 15 x 18 Game Room, 15 x 20 Kitchen, 17 x 20 Primary Bedroom, 18 x 24 Family Room, 21 x 16 Porch, na Pantry
Interior: Butler's Pantry, Entrance Foyer, High Ceilings, Kitchen Island, Kitchen/Family Room Combo, Bath in Primary Bedroom, Self-closing Cabinet Doors, Self-closing Drawers, Soaking Tub, Separate Shower, Tub Shower, Walk-In Pantry, Ceiling Fan(s), Programmable Thermostat
1/2 Baths: 1
Has Fireplace: Yes
Fireplace Description: Covered Patio, Deck, Fence, Porch, Patio
Style: Contemporary/Modern
Stories: 2
Is New Construction: Yes
Construction: Brick, Stucco
Exterior: Covered Patio, Deck, Fence, Porch, Patio
Parking Description: Attached, Garage
Has Garage: Yes
Garage Spaces: 3
Has a Pool: No
Acre Range: 0 Up To 1/4 Acre
Lot Description: Subdivision
Lot Size in Acres: 0
Lot Size in Sq. Ft.: 21,723
Is One Story: No
School District: Waller
Elementary School: RICHARD T MCREAVY ELEMENTARY
Middle School: WALLER JUNIOR HIGH SCHOOL
High School: WALLER HIGH SCHOOL
Finance Available: Cash, Conventional, FHA, Other, VA Loan
Property Type: SFR
Property SubType: Detached
Year Built: 2025
Status: Active
$ per month
Year Fixed. % Interest Rate.
| Principal + Interest: | $ |
| Monthly Tax: | $ |
| Monthly Insurance: | $ |
Listing Courtesy of: Partners In Building
© 2025 Houston REALTORS® Information Service, Inc.. All rights reserved.
All information provided is deemed reliable but is not guaranteed and should be independently verified. Certain information contained herein is derived from information which is the property of, and copyrighted by, Houston REALTORS® Information Service, Inc. IDX information is provided exclusively for consumers' personal, non-commercial use. This information may not be used for any purpose other than to identify prospective properties consumers may be interested in purchasing. Information contained on the computer print-outs of the Multiple Listing Service (MLS) of the Houston REALTORS® Information Service (HRIS) is furnished by MLS Participants for dissemination to other MLS Participants for their exclusive use, and should not be relied upon by Buyer/Tenant or any other person. There is no express or implied warranty by HAR or MLS as to the accuracy of such information, which should be independently verified by Buyer/Tenant or such other person. MLS does not verify the information and disclaims any responsibility for its accuracy.
HAR - Houston data last updated at September 22, 2025, 5:27 PM CT
Real Estate IDX Powered by iHomefinder

