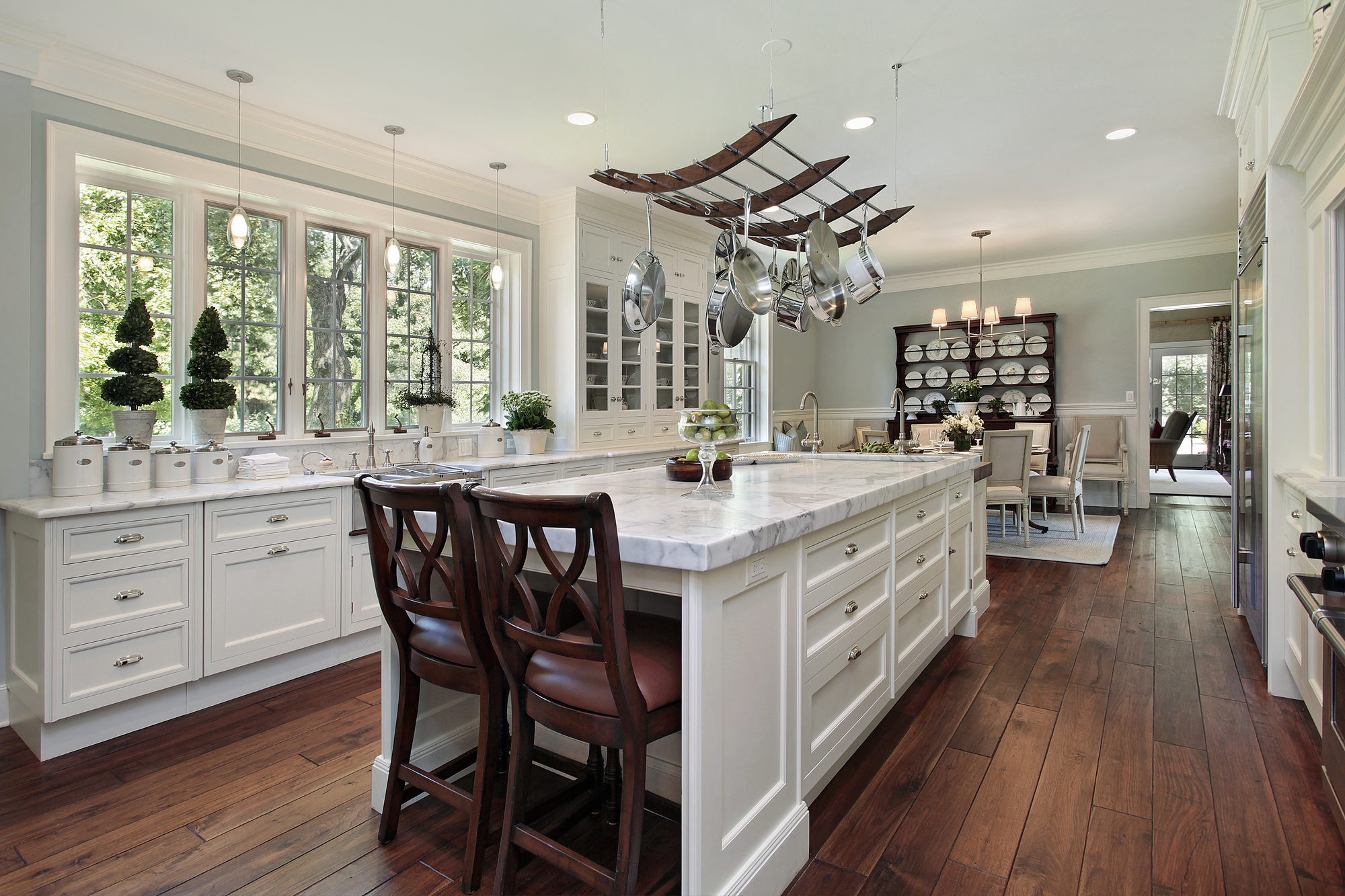11102 Sandy Pinewoods Trail
Cypress, TX 77433
$870,000
Beds: 4
Baths: 3 | 1
Sq. Ft.: 3,768
Type: House
Listing #5775741
The AMALFI single-level home plan by Newmark Homes is an open and palatial estate worthy to be called HOME. This home has it all including a GAME ROOM AND MEDIA ROOM. The open, modern layout boasts lovely long sight -lines with 14' ceilings adorned by walls of windows. This four-bedroom, 3.5-bath NEW CONSTRUCTION home features a double shower heads, study, and mud area. The utility room is ADJACENT TO THE MAIN CLOSET. . The state of the art kitchen is finished with beautiful porcelain counter-tops, stacked upper kitchen cabinets and a Frigidaire Gallery appliance suite. The OVERSIZED, SEMI-PRIVATE GREENSPACE homesite is large enough for a good-sized pool, too!
Property Features
County: Harris
MLS Area: Cypress South
Latitude: 29.946439
Longitude: -95.78563
Subdivision: Bridgeland
Directions: From Model Home located at 21219 Prince Of Orange, take Pocket Prairie Dr. Right on Tropical Buckeye Dr. Left to 11102 Sandy Pinewood Trail.
Master Planned Community: Bridgeland
Total Rooms: 12
Room Descriptions: 10x15 Living Room, 10x16 Dining Room, 11x13 Bedroom, 12x11 Media Room, 12x12 Bedroom, 12x12 Bedroom, 15x15 Game Room, 15x23 Family, 17x15 Primary Bedroom
Interior: Butler's Pantry, Double Vanity, Entrance Foyer, High Ceilings, Kitchen Island, Kitchen/Family Room Combo, Bath in Primary Bedroom, Pots & Pan Drawers, Pantry, Self-closing Cabinet Doors, Solid Surface Counters, Soaking Tub, Separate Shower, Walk-In Pantry, Ceiling Fan(s
1/2 Baths: 1
Has Fireplace: Yes
Fireplace Description: Covered Patio, Deck, Fence, Sprinkler/Irrigation, Patio
Style: Contemporary/Modern
Stories: 1
Is New Construction: Yes
Construction: Brick, Stone, Stucco
Exterior: Covered Patio, Deck, Fence, Sprinkler/Irrigation, Patio
Parking Description: Attached, Garage
Has Garage: Yes
Garage Spaces: 4
Has a Pool: No
Acre Range: 0 Up To 1/4 Acre
Lot Description: Greenbelt, Subdivision
Lot Size in Acres: 0
Lot Size in Sq. Ft.: 10,099
Is One Story: Yes
School District: Waller
Elementary School: RICHARD T MCREAVY ELEMENTARY
Middle School: WALLER JUNIOR HIGH SCHOOL
High School: WALLER HIGH SCHOOL
Finance Available: Cash, Conventional, FHA, VA Loan
Property Type: SFR
Property SubType: Detached
Year Built: 2025
Status: Active
$ per month
Year Fixed. % Interest Rate.
| Principal + Interest: | $ |
| Monthly Tax: | $ |
| Monthly Insurance: | $ |
Listing Courtesy of: Newmark Homes
© 2025 Houston REALTORS® Information Service, Inc.. All rights reserved.
All information provided is deemed reliable but is not guaranteed and should be independently verified. Certain information contained herein is derived from information which is the property of, and copyrighted by, Houston REALTORS® Information Service, Inc. IDX information is provided exclusively for consumers' personal, non-commercial use. This information may not be used for any purpose other than to identify prospective properties consumers may be interested in purchasing. Information contained on the computer print-outs of the Multiple Listing Service (MLS) of the Houston REALTORS® Information Service (HRIS) is furnished by MLS Participants for dissemination to other MLS Participants for their exclusive use, and should not be relied upon by Buyer/Tenant or any other person. There is no express or implied warranty by HAR or MLS as to the accuracy of such information, which should be independently verified by Buyer/Tenant or such other person. MLS does not verify the information and disclaims any responsibility for its accuracy.
HAR - Houston data last updated at July 16, 2025, 12:15 PM CT
Real Estate IDX Powered by iHomefinder

