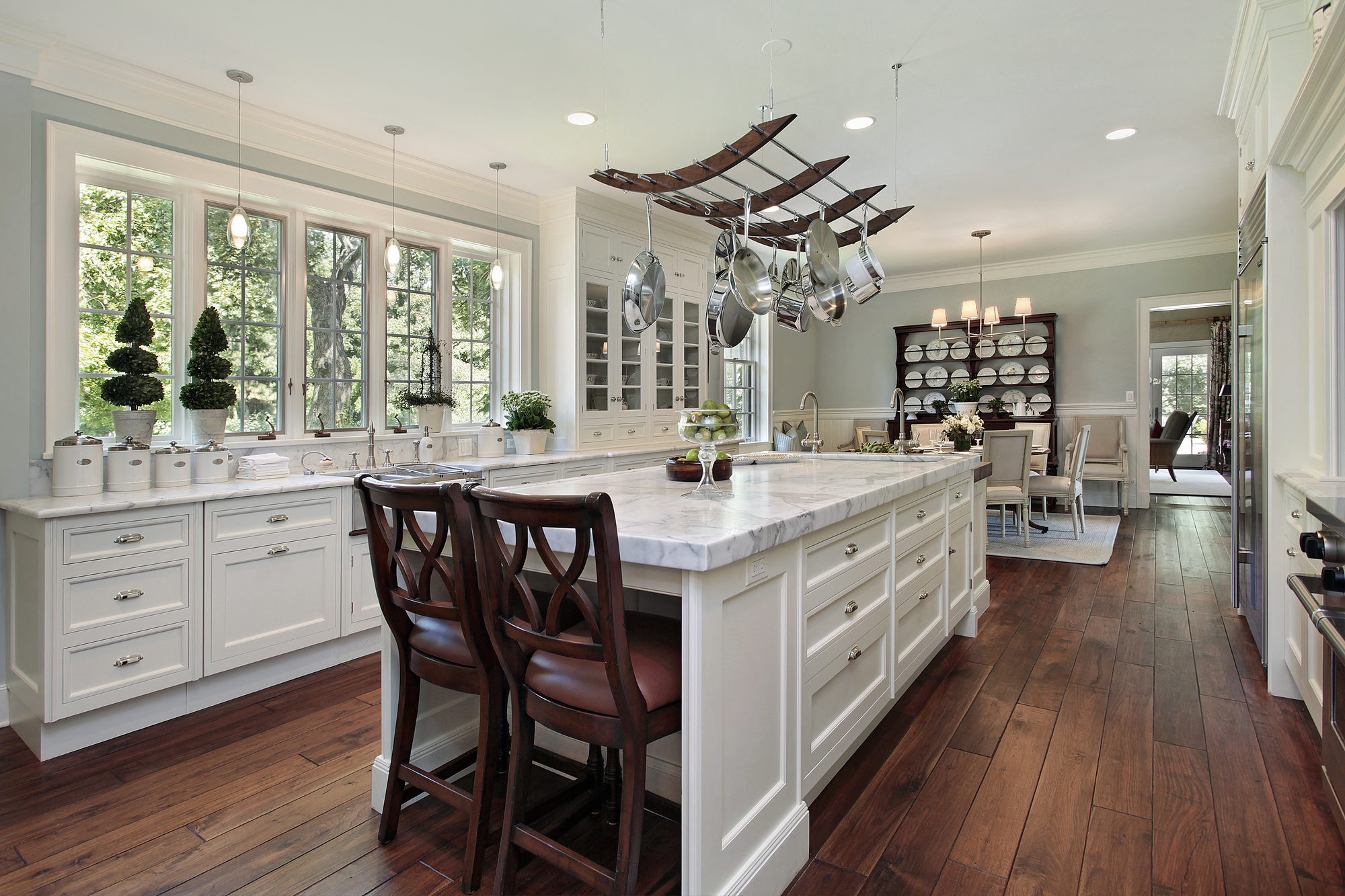11207 Peacock Flower Street
Cypress, TX 77433
$445,311
Beds: 3
Baths: 2
Sq. Ft.: 1,953
Type: House
Listing #77410663
The new Denton floor plan by David Weekley Homes in Bridgeland delights discerning Homeowners and first-time Home buyers alike. Start each day refreshed in the Owner's Retreat including a large walk-in closet and serene Owner's Bath. With open family and dining spaces, there are ample settings for special celebrations and enjoying day-to-day life to the fullest. With abundant windows and higher ceilings, natural light will filter throughout your home. The enclosed study can be used as a home office, media space or kids playroom. A center island and open sight lines contribute to the culinary layout of the contemporary kitchen including two breakfast bars. With over 66 parks, 250 miles of trails, and several resort style amenity centers, there is much to explore. Come and join us in Bridgeland Prairieland Village!
Property Features
County: Harris
MLS Area: Cypress South
Latitude: 29.94624
Longitude: -95.80316
Subdivision: Bridgeland
Directions: David Weekley Homes model: 21207 Flower Nectar Court, Cypress 77433 FROM 99: Exit Bridgeland Creek Parkway and head west. Drive towards the end of the road and turn right on Prairieland Crossing. Turn right at Caterpillar Lake Dr. Turn right at Monarch Butterfly Drive and left at Flower Nectar Court. Our David Weekley Homes model is the first home on the right.
Master Planned Community: OTHER - 77433
Room Descriptions: 11x10 Bedroom, 11x10 Bedroom, 13x10 Office, 14x12 Dining Room, 17x13 Primary Bedroom, 20x14 Family Room
Interior: Breakfast Bar, Double Vanity, Kitchen Island, Quartz Counters, Ceiling Fan(s), Kitchen/Dining Combo, Programmable Thermostat
Has Fireplace: No
Fireplace Description: Covered Patio, Fence, Sprinkler/Irrigation, Porch, Patio, Private Yard, Tennis Court(s)
Style: Contemporary/Modern
Stories: 1
Is New Construction: Yes
Construction: Brick, Cement Siding, Stone, Stucco
Exterior: Covered Patio, Fence, Sprinkler/Irrigation, Porch, Patio, Private Yard, Tennis Court(s)
Parking Description: Attached, Garage
Has Garage: Yes
Garage Spaces: 2
Has a Pool: No
Acre Range: 0 Up To 1/4 Acre
Lot Description: Subdivision, Side Yard
Lot Size in Acres: 0
Lot Size in Sq. Ft.: 0
Is One Story: Yes
School District: Waller
Elementary School: RICHARD T MCREAVY ELEMENTARY
Middle School: WALLER JUNIOR HIGH SCHOOL
High School: WALLER HIGH SCHOOL
Finance Available: Cash, Conventional, FHA, VA Loan
Property Type: SFR
Property SubType: Detached
Year Built: 2025
Status: Active
$ per month
Year Fixed. % Interest Rate.
| Principal + Interest: | $ |
| Monthly Tax: | $ |
| Monthly Insurance: | $ |
Listing Courtesy of: Weekley Properties Beverly Bradley
© 2025 Houston REALTORS® Information Service, Inc.. All rights reserved.
All information provided is deemed reliable but is not guaranteed and should be independently verified. Certain information contained herein is derived from information which is the property of, and copyrighted by, Houston REALTORS® Information Service, Inc. IDX information is provided exclusively for consumers' personal, non-commercial use. This information may not be used for any purpose other than to identify prospective properties consumers may be interested in purchasing. Information contained on the computer print-outs of the Multiple Listing Service (MLS) of the Houston REALTORS® Information Service (HRIS) is furnished by MLS Participants for dissemination to other MLS Participants for their exclusive use, and should not be relied upon by Buyer/Tenant or any other person. There is no express or implied warranty by HAR or MLS as to the accuracy of such information, which should be independently verified by Buyer/Tenant or such other person. MLS does not verify the information and disclaims any responsibility for its accuracy.
HAR - Houston data last updated at November 16, 2025, 8:22 AM CT
Real Estate IDX Powered by iHomefinder

