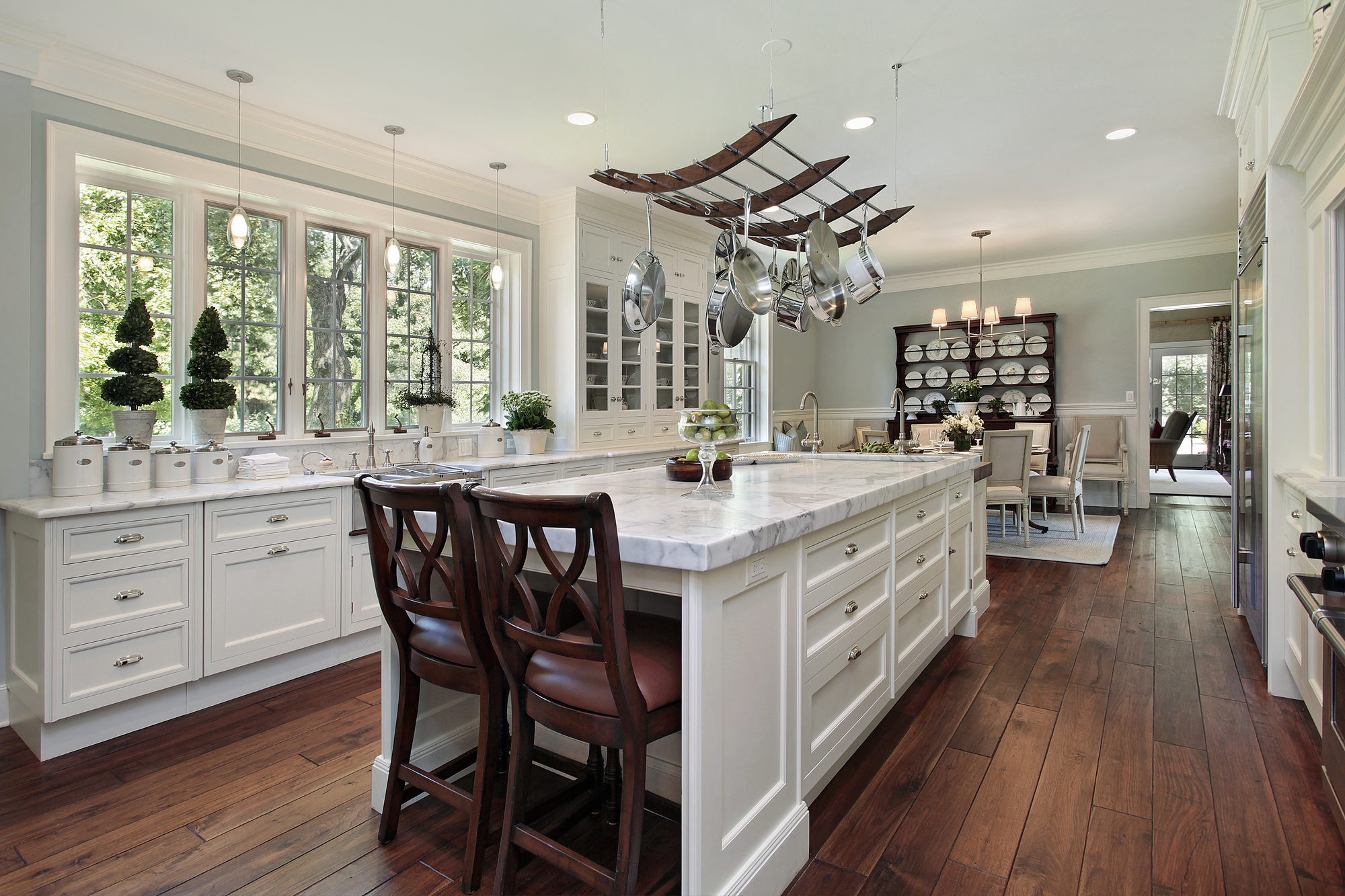12303 Big Pine Creek Drive
Cypress, TX 77433
$574,730
Beds: 4
Baths: 3 | 1
Sq. Ft.: 3,090
Type: House
Listing #93371875
Westin Homes NEW Construction (Albany IX, Elevation K) CURRENTLY BEING BUILT. Stunning two-story home featuring 4 bedrooms and 3.5 baths. Designed for both comfort and style, this home offers a spacious family room, private study, and elegant formal dining room. The chef's island kitchen with abundant counter space flows seamlessly into the family room, perfect for entertaining. The luxurious primary suite boasts a generous walk-in closet, while upstairs showcases three secondary bedrooms, a sprawling game room, and a private media room. Relax outdoors on the covered patio and enjoy the convenience of an attached 2-car garage. Nestled in award-winning Bridgeland, residents experience resort-style amenities, vibrant community events, scenic trails, and acres of sparkling lakes and waterways. With easy access to the Grand Parkway and US-290, this home offers both beauty and convenience. Visit the Westin Homes sales office today!
Property Features
County: Harris
MLS Area: Cypress South
Latitude: 29.966394
Longitude: -95.775834
Subdivision: Bridgeland
Directions: From Highway 290, take the exit for TX-99/Grand Parkway and head south. Continue on Grand Parkway (Hwy. 99) for several miles, then take the exit for Bridgeland Creek Parkway and turn left to enter the Bridgeland community. Follow Bridgeland Creek Parkway, then turn right onto Creekside Bend Boulevard. Continue straight, then turn left onto Big Pine Creek Drive. The destination, 12303 Big Pine Creek Drive, will be on your right.
Room Descriptions: Bathroom, Bathroom, Bathroom, Kitchen, Primary Bathroom, Utility Room, 10x9 Breakfast Room/Nook, 11x12 Media Room, 11x13 Bedroom, 12x10 Bedroom, 12x12 Bedroom, 12x12 Office, 13x16 Primary Bedroom, 15x10 Dining Room, 15x18 Family Room, 16x12 Game Room
Interior: Double Vanity, High Ceilings, Kitchen Island, Kitchen/Family Room Combo, Bath in Primary Bedroom, Quartz Counters, Soaking Tub, Separate Shower, Tub Shower, Vanity, Walk-In Pantry, Ceiling Fan(s), Programmable Thermostat
1/2 Baths: 1
Has Fireplace: Yes
Style: Traditional
Stories: 2
Is New Construction: Yes
Construction: Brick, Cement Siding, Stone
Parking Description: Attached, Garage
Has Garage: Yes
Garage Spaces: 2
Has a Pool: No
Acre Range: 0 Up To 1/4 Acre
Lot Description: Subdivision
Lot Size in Acres: 0
Lot Size in Sq. Ft.: 8,093
Is One Story: No
School District: Waller
Elementary School: RICHARD T MCREAVY ELEMENTARY
Middle School: WALLER JUNIOR HIGH SCHOOL
High School: WALLER HIGH SCHOOL
Finance Available: Cash, Conventional, FHA, VA Loan
Property Type: SFR
Property SubType: Detached
Year Built: 2025
Status: Active
$ per month
Year Fixed. % Interest Rate.
| Principal + Interest: | $ |
| Monthly Tax: | $ |
| Monthly Insurance: | $ |
Listing Courtesy of: Westin Homes
© 2025 Houston REALTORS® Information Service, Inc.. All rights reserved.
All information provided is deemed reliable but is not guaranteed and should be independently verified. Certain information contained herein is derived from information which is the property of, and copyrighted by, Houston REALTORS® Information Service, Inc. IDX information is provided exclusively for consumers' personal, non-commercial use. This information may not be used for any purpose other than to identify prospective properties consumers may be interested in purchasing. Information contained on the computer print-outs of the Multiple Listing Service (MLS) of the Houston REALTORS® Information Service (HRIS) is furnished by MLS Participants for dissemination to other MLS Participants for their exclusive use, and should not be relied upon by Buyer/Tenant or any other person. There is no express or implied warranty by HAR or MLS as to the accuracy of such information, which should be independently verified by Buyer/Tenant or such other person. MLS does not verify the information and disclaims any responsibility for its accuracy.
HAR - Houston data last updated at October 12, 2025, 8:22 AM CT
Real Estate IDX Powered by iHomefinder

