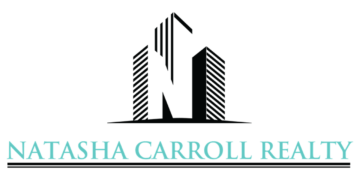12502 Westerley Lane
Houston, TX 77077
$674,900
Beds: 5
Baths: 3 | 1
Sq. Ft.: 2,535
Type: House
Listing #53577488
Completely updated 5-bed, 4-bath home offers modern luxury in a central Energy Corridor location. Upgrades galore for quality (PEX plumbing, windows, electrical, foundation) and luxe finishes to dazzle you (engineered hardwood, quartz tops, and designer lighting/plumbing fixtures). The primary suite is your slice of heaven -- lots of room and closet space, gorgeous double vanity, and beautiful walk-in shower. Another secondary bedroom has its own ensuite bath -- perfect for intergenerational living and guests. Bonus 5th bedroom on the other end of the home provides flexible options for guests, office/study, media, etc. You won't believe the enormous custom mud/laundry room with fantastic storage and updated half bath. Fresh paint inside/out, new appliances, and finished garage. Enjoy the park-like yard with private driveway in the nearby cul-de-sac. All this with easy access to outdoor recreation at Terry Hershey Park and upscale options at City Centre and Memorial City. Come and see!
Property Features
County: Harris
MLS Area: Energy Corridor
Latitude: 29.760612
Longitude: -95.602443
Subdivision: Ashford Forest Sec 03
Directions: From I-10 West, Exit Dairy Ashford Rd, then head south on Dairy Ashford, Pass Memorial, then turn left on Ashford Pkwy. Turn left onto Honeywood Trail. Turn left onto Westerley Ln.
Interior: Double Vanity, Entrance Foyer, High Ceilings, Kitchen/Family Room Combo, Bath in Primary Bedroom, Ceiling Fan(s), Programmable Thermostat
1/2 Baths: 1
Has Fireplace: Yes
Fireplace Description: Fence
Style: Traditional
Stories: 1
Is New Construction: No
Construction: Brick, Cement Siding
Exterior: Fence
Parking Description: Attached, Driveway, Garage
Has Garage: Yes
Garage Spaces: 2
Has a Pool: No
Acre Range: 1/4 Up to 1/2 Acre
Lot Description: Subdivision, Wooded
Lot Size in Acres: 0.278
Lot Size in Sq. Ft.: 12,104
Is One Story: Yes
School District: Houston
Elementary School: ASHFORD/SHADOWBRIAR ELEMENTARY SCHOOL
Middle School: WEST BRIAR MIDDLE SCHOOL
High School: WESTSIDE HIGH SCHOOL
Finance Available: Cash, Conventional, FHA, Investor Financing, VA Loan
Property Type: SFR
Property SubType: Detached
Year Built: 1966
Status: Active
$ per month
Year Fixed. % Interest Rate.
| Principal + Interest: | $ |
| Monthly Tax: | $ |
| Monthly Insurance: | $ |
Listing Courtesy of: eXp Realty LLC
© 2025 Houston REALTORS® Information Service, Inc.. All rights reserved.
All information provided is deemed reliable but is not guaranteed and should be independently verified. Certain information contained herein is derived from information which is the property of, and copyrighted by, Houston REALTORS® Information Service, Inc. IDX information is provided exclusively for consumers' personal, non-commercial use. This information may not be used for any purpose other than to identify prospective properties consumers may be interested in purchasing. Information contained on the computer print-outs of the Multiple Listing Service (MLS) of the Houston REALTORS® Information Service (HRIS) is furnished by MLS Participants for dissemination to other MLS Participants for their exclusive use, and should not be relied upon by Buyer/Tenant or any other person. There is no express or implied warranty by HAR or MLS as to the accuracy of such information, which should be independently verified by Buyer/Tenant or such other person. MLS does not verify the information and disclaims any responsibility for its accuracy.
HAR - Houston data last updated at November 23, 2025, 9:54 PM CT
Real Estate IDX Powered by iHomefinder

