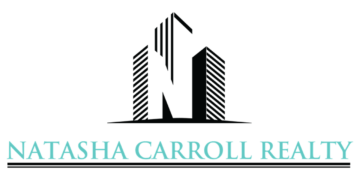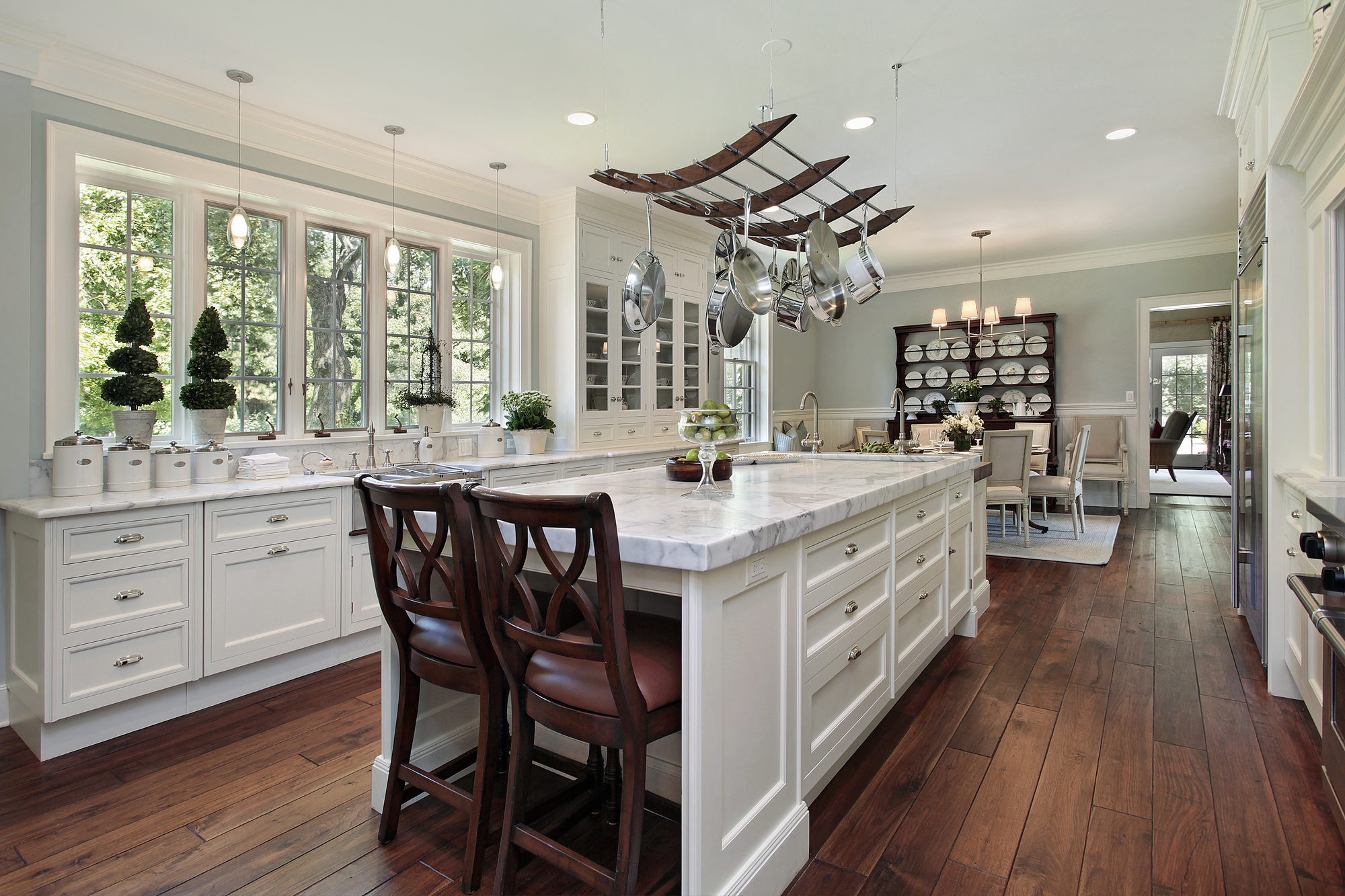Open House: Oct 26, 2025, 2:00 PM - 4:00 PM
12755 Mill Ridge Drive #612
Cypress, TX 77429
$145,000
Beds: 2
Baths: 2 | 1
Sq. Ft.: 1,200
Type: Condo
Listing #35094792
Beautifully Remodeled Condo -- Move-In Ready! Fall in love with this stunning home featuring an updated kitchen with granite countertops, glass backsplash, and stainless-steel appliances. Refrigerator, washer, and dryer all included --for true turn-key living! Fresh neutral paint and carpet gives that "new home" feel throughout. Open living room with fireplace open to spacious dining area to entertain with ease. Main floor powder bath too! Enjoy parking just steps to the front door and plus community pool access for relaxing weekends. The low-maintenance lifestyle means no worries about exterior upkeep or the roof! Upstairs to two spacious bedrooms and two full baths, including a private primary suite with walk-in closet and bath. You'll love having two outdoor spaces--a main floor patio for morning coffee and upper balcony off both bedrooms --to unwind. Perfect location with quick access to Beltway 8, 249, & 290. And best of all, the price is right! WELCOME HOME!
Property Features
County: Harris
MLS Area: Cypress North
Latitude: 29.960331
Longitude: -95.59412
Subdivision: Regency Oaks Condo
Directions: From Tx 249 take Jones Rd to Regency Green Drive. Turn right. Right on Regency Green Drive. Left on Mill Ridge Rd Dr. Regency Oaks community on your right; building 6
Master Planned Community: Regency Oak Condo-79.01
Interior: Breakfast Bar, Balcony, Granite Counters, Kitchen/Family Room Combo, Bath in Primary Bedroom, Pantry, Self-closing Cabinet Doors, Self-closing Drawers, Tub Shower, Vanity, Kitchen/Dining Combo, Living/Dining Room
1/2 Baths: 1
Has Fireplace: Yes
Style: Traditional
Stories: 2
Is New Construction: No
Construction: Brick, Cement Siding, Wood Siding
Parking Description: None, Unassigned
Has Garage: No
Garage Spaces: 0
Has a Pool: No
Lot Size in Acres: 0
Lot Size in Sq. Ft.: 0
Is One Story: No
School District: Cypress-Fairbanks
Elementary School: MILLSAP ELEMENTARY SCHOOL (CYPRESS-FAIRBANKS)
Middle School: HAMILTON MIDDLE SCHOOL (CYPRESS-FAIRBANKS)
High School: CYPRESS CREEK HIGH SCHOOL
Finance Available: Cash, Conventional, Investor Financing
Property Type: CND
Property SubType: Condominium
Year Built: 1984
Status: Active
Pets: Pet Restrictions
$ per month
Year Fixed. % Interest Rate.
| Principal + Interest: | $ |
| Monthly Tax: | $ |
| Monthly Insurance: | $ |
Listing Courtesy of: RE/MAX Integrity
© 2025 Houston REALTORS® Information Service, Inc.. All rights reserved.
All information provided is deemed reliable but is not guaranteed and should be independently verified. Certain information contained herein is derived from information which is the property of, and copyrighted by, Houston REALTORS® Information Service, Inc. IDX information is provided exclusively for consumers' personal, non-commercial use. This information may not be used for any purpose other than to identify prospective properties consumers may be interested in purchasing. Information contained on the computer print-outs of the Multiple Listing Service (MLS) of the Houston REALTORS® Information Service (HRIS) is furnished by MLS Participants for dissemination to other MLS Participants for their exclusive use, and should not be relied upon by Buyer/Tenant or any other person. There is no express or implied warranty by HAR or MLS as to the accuracy of such information, which should be independently verified by Buyer/Tenant or such other person. MLS does not verify the information and disclaims any responsibility for its accuracy.
HAR - Houston data last updated at October 17, 2025, 10:08 PM CT
Real Estate IDX Powered by iHomefinder

