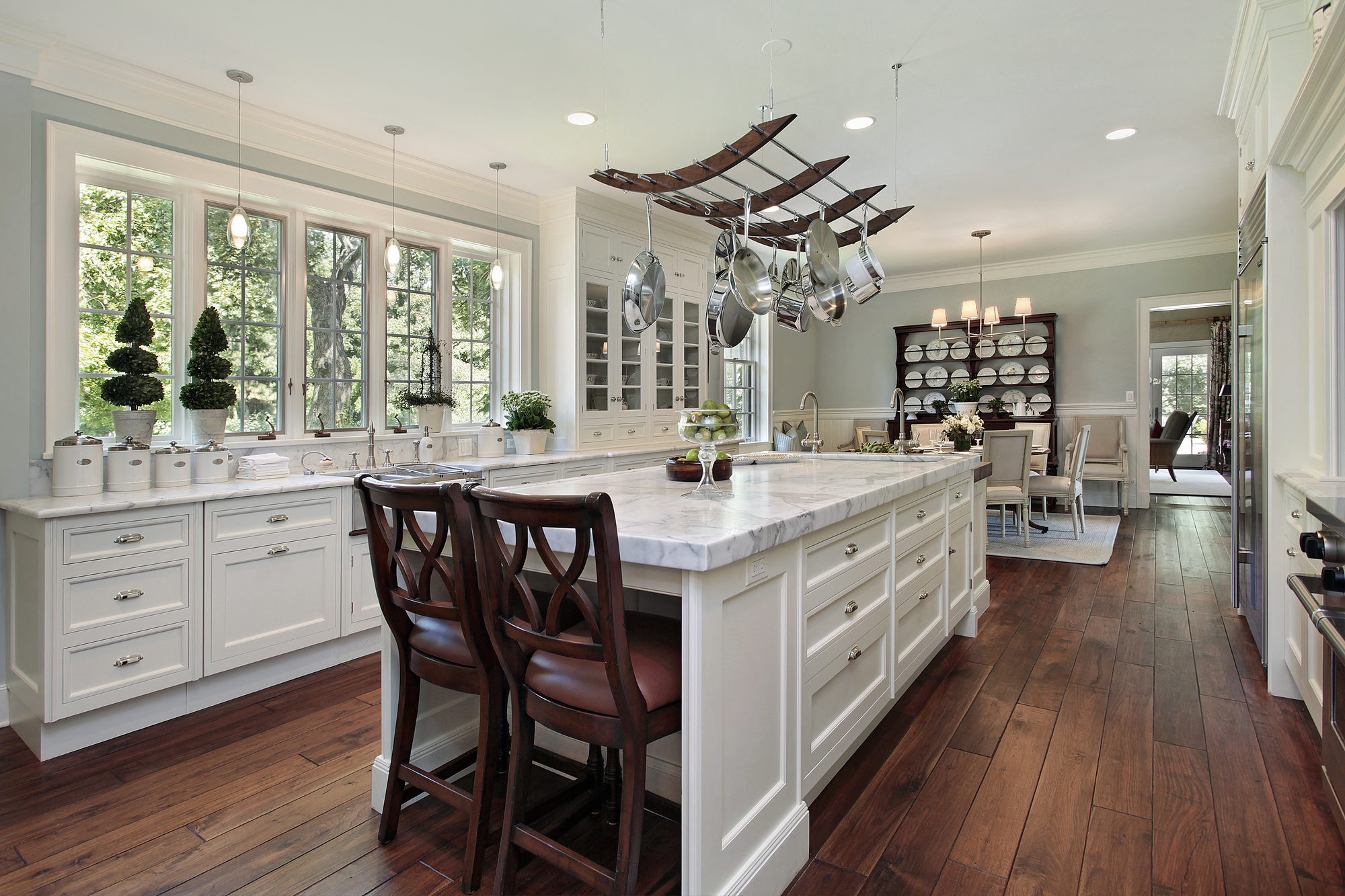1369 Arlington Street #1369
Houston, TX 77008
$435,000
Beds: 2
Baths: 2 | 1
Sq. Ft.: 1,512
Type: Condo
Listing #59606316
Designed by acclaimed architect William F. Stern, this beautifully updated 2-bed, 2.5-bath townhome offers an open, light-filled floor plan in one of the most desirable pockets of The Heights. Tucked in the quiet interior of the community, you'll enjoy peaceful living just steps from the best local dining and shopping. Inside, expansive windows bring in natural light, highlighting the modern accents, hardwood floors, and statement fireplace. The kitchen and dining area flow seamlessly for easy entertaining, and two private balconies extend your living space outdoors. The primary suite features a generous walk-in closet and en-suite bath. The gated community is centered around a lush courtyard shaded with mature trees, plus a resort-style pool with a relaxing waterfall -- a rare find in this location. A perfect blend of style, comfort, and convenience, this home puts you right where you want to be in The Heights.
Property Features
County: Harris
MLS Area: Heights/Greater Heights
Latitude: 29.795545
Longitude: -95.394763
Subdivision: Arlington Court T/H
Directions: From Shephered turn on 14th st and townhomes are on the right hand side. Park on 14th and use pedestrian gate.
Master Planned Community: Arlington Court T/H
Room Descriptions: 10 x 10 Dining Room, 10 x 10 Living Room, 14 x 10 Bedroom, 14 x 12 Primary Bedroom, 14 x 9 Kitchen
Interior: Breakfast Bar, Balcony, Double Vanity, High Ceilings, Bath in Primary Bedroom, Multiple Staircases, Pantry, Tub Shower, Vanity, Ceiling Fan(s), Living/Dining Room, Programmable Thermostat
1/2 Baths: 1
Has Fireplace: Yes
Style: Contemporary/Modern
Stories: 3
Is New Construction: No
Construction: Stucco
Parking Description: Attached, Garage
Has Garage: Yes
Garage Spaces: 2
Has a Pool: No
Lot Size in Acres: 0
Lot Size in Sq. Ft.: 39,848
Is One Story: No
School District: Houston
Elementary School: FIELD ELEMENTARY SCHOOL
Middle School: HOGG MIDDLE SCHOOL (HOUSTON)
High School: HEIGHTS HIGH SCHOOL
Finance Available: Cash, Conventional, FHA, VA Loan
Property Type: CND
Property SubType: Townhouse
Year Built: 1984
Status: Active
$ per month
Year Fixed. % Interest Rate.
| Principal + Interest: | $ |
| Monthly Tax: | $ |
| Monthly Insurance: | $ |
Listing Courtesy of: The Nav Agency
© 2025 Houston REALTORS® Information Service, Inc.. All rights reserved.
All information provided is deemed reliable but is not guaranteed and should be independently verified. Certain information contained herein is derived from information which is the property of, and copyrighted by, Houston REALTORS® Information Service, Inc. IDX information is provided exclusively for consumers' personal, non-commercial use. This information may not be used for any purpose other than to identify prospective properties consumers may be interested in purchasing. Information contained on the computer print-outs of the Multiple Listing Service (MLS) of the Houston REALTORS® Information Service (HRIS) is furnished by MLS Participants for dissemination to other MLS Participants for their exclusive use, and should not be relied upon by Buyer/Tenant or any other person. There is no express or implied warranty by HAR or MLS as to the accuracy of such information, which should be independently verified by Buyer/Tenant or such other person. MLS does not verify the information and disclaims any responsibility for its accuracy.
HAR - Houston data last updated at November 23, 2025, 9:54 PM CT
Real Estate IDX Powered by iHomefinder

