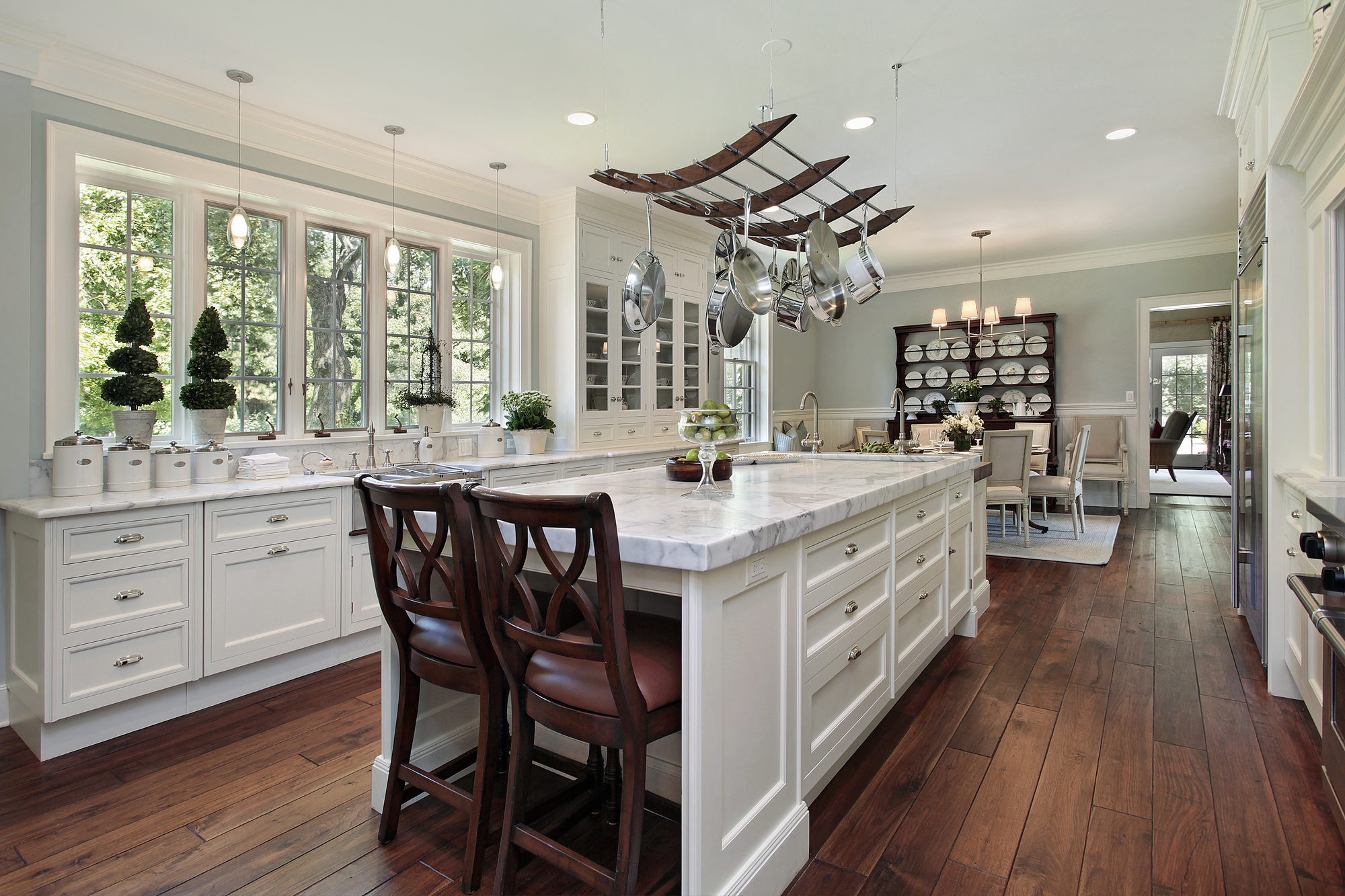14418 Gadshill Circle
Houston, TX 77044
$600,000
Beds: 4
Baths: 3 | 1
Sq. Ft.: 4,013
Type: House
Listing #35561031
Experience elevated living in this stunning home perfectly situated in a quiet cul-de-sac within the master-planned community of Summerwood. Step through the grand entry to discover soaring ceilings, a dramatic staircase, and a balcony overlooking the elegant family room. The chef's dream kitchen features premium finishes, an expansive island, and seamless flow into the open living areas. The primary suite on the main floor offers a serene retreat with a spa-inspired ensuite, while upstairs boasts a spacious recreation area and secondary bedrooms. Enjoy versatile living with a formal dining room and flex space ideal for an office, den, or library. Outside, a large backyard and detached two-car garage complete the picture. Residents enjoy premier amenities--fitness center, tennis and basketball courts, pools, scenic parks, trails, and access to Lake Houston and Deussen Park. This home embodies luxury, comfort, and lifestyle--everything you've been dreaming of in Summerwood.
Property Features
County: Harris
MLS Area: Summerwood/Lakeshore
Latitude: 29.931886
Longitude: -95.184371
Subdivision: Summerwood Sec 05 Edgewater 06
Directions: From Beltway 8 take the W. Lake Houston exit and go east to Summerwood Lakes Dr. Turn left to Kings Head Dr. then turn right to Lady Jane Ct. Turn left to Gadshill Circle. 11418 is in the middle of the cul-de-sac.
Room Descriptions: 11x12 Bedroom, 12x13 Bedroom, 13x12 Dining Room, 13x12 Office, 13x14 Bedroom, 14x11 Kitchen, 16x16 Primary Bedroom, 16x19 Living Room, 19x15 Game Room, 9x9 Breakfast Room/Nook
Interior: Entrance Foyer, High Ceilings, Kitchen Island, Kitchen/Family Room Combo, Bath in Primary Bedroom, Pantry, Window Treatments, Ceiling Fan(s), Kitchen/Dining Combo, Programmable Thermostat
1/2 Baths: 1
Has Fireplace: Yes
Fireplace Description: Fence
Style: Traditional
Stories: 2
Is New Construction: No
Construction: Stucco
Exterior: Fence
Parking Description: Detached, Garage, Garage Door Opener
Has Garage: Yes
Garage Spaces: 2
Has a Pool: No
Golf Course: Yes
Acre Range: 0 Up To 1/4 Acre
Lot Description: Cul-De-Sac, Near Golf Course, Subdivision, Pond on Lot
Lot Size in Acres: 0.224
Lot Size in Sq. Ft.: 9,760
Is One Story: No
School District: Humble
Elementary School: SUMMERWOOD ELEMENTARY SCHOOL
Middle School: WOODCREEK MIDDLE SCHOOL
High School: SUMMER CREEK HIGH SCHOOL
Finance Available: Cash, Conventional, FHA, VA Loan
Property Type: SFR
Property SubType: Detached
Year Built: 1999
Status: Active
$ per month
Year Fixed. % Interest Rate.
| Principal + Interest: | $ |
| Monthly Tax: | $ |
| Monthly Insurance: | $ |
Listing Courtesy of: JR Realty Partners
© 2025 Houston REALTORS® Information Service, Inc.. All rights reserved.
All information provided is deemed reliable but is not guaranteed and should be independently verified. Certain information contained herein is derived from information which is the property of, and copyrighted by, Houston REALTORS® Information Service, Inc. IDX information is provided exclusively for consumers' personal, non-commercial use. This information may not be used for any purpose other than to identify prospective properties consumers may be interested in purchasing. Information contained on the computer print-outs of the Multiple Listing Service (MLS) of the Houston REALTORS® Information Service (HRIS) is furnished by MLS Participants for dissemination to other MLS Participants for their exclusive use, and should not be relied upon by Buyer/Tenant or any other person. There is no express or implied warranty by HAR or MLS as to the accuracy of such information, which should be independently verified by Buyer/Tenant or such other person. MLS does not verify the information and disclaims any responsibility for its accuracy.
HAR - Houston data last updated at October 25, 2025, 9:29 AM CT
Real Estate IDX Powered by iHomefinder

