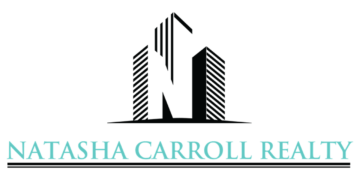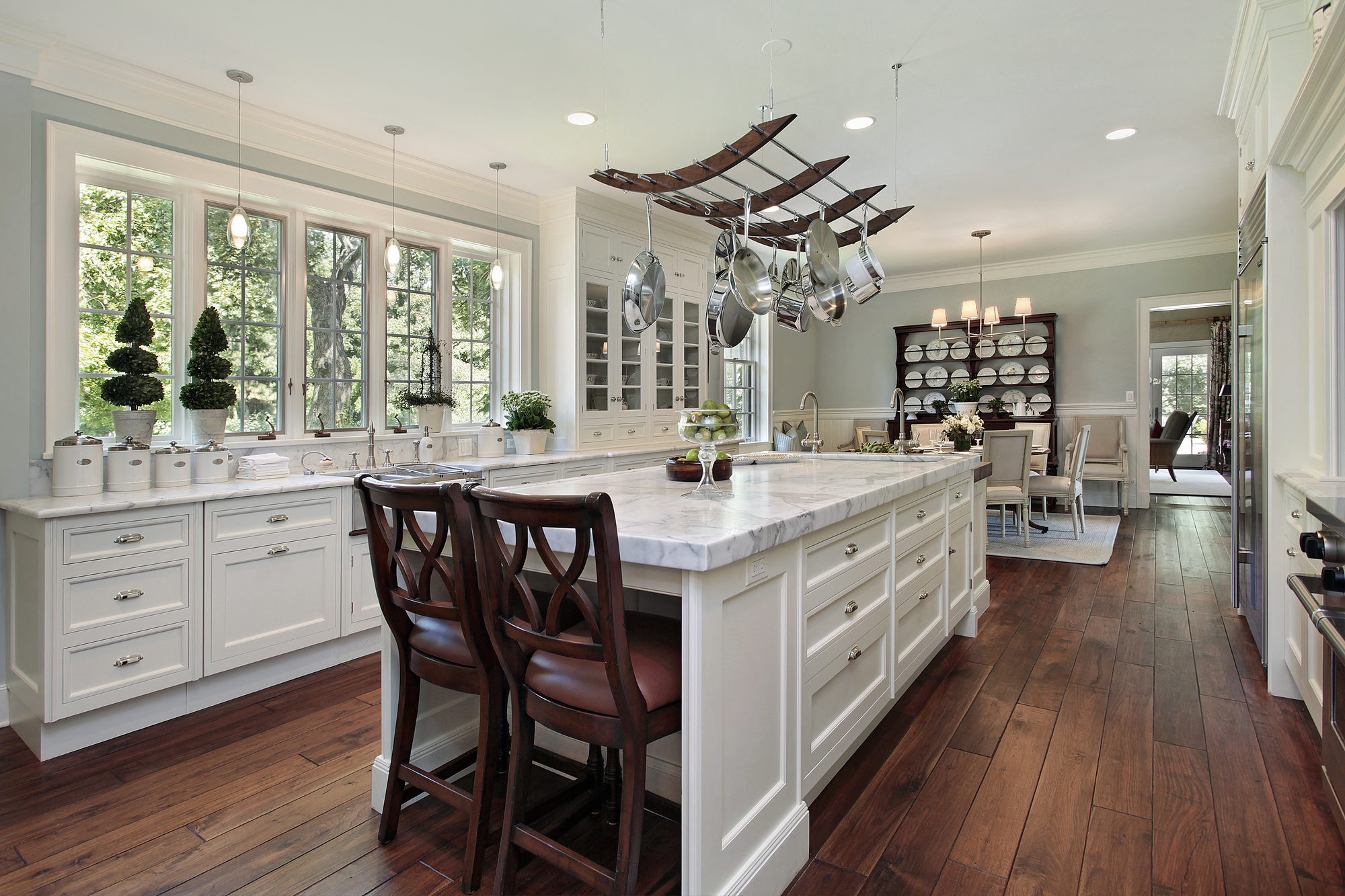1703 Reverse Street
Houston, TX 77055
$1,550,000 (Pending)
Beds: 4
Baths: 5 | 1
Sq. Ft.: 4,387
Type: House
Listing #81166447
Welcome to your dream home, a premier new construction that epitomizes luxury and elegance. This upscale residence features antique brick, 11' ceilings on 1st floor + custom site-built cabinets with white oak accents, enhancing its sophisticated appeal. The home boasts European oak wide-plank wood floors throughout, offering a seamless flow with no carpet in sight as well as large dark framed windows with decorative grids.The gourmet kitchen is equipped with all Thermador appliances, a plaster oven hood and premium quartz countertops, perfect for culinary enthusiasts. The open floorplan and living area with 16' W sliding doors provides an inviting atmosphere, ideal for entertaining. With 4 bedrooms up, each with its own en-suite bath, plus an additional 1.5 baths down, this home offers ample space and function. A cozy fireplace adds warmth and charm to the living area. Home/patio are pre-wired for sound. Don't miss the opportunity to make this spectacular property your own!
Property Features
County: Harris
LegalSubdivision: PINE VILLAGE
MLS Area: 24
Latitude: 29.799087
Longitude: -95.466309
Geo Market Area: Spring Branch
Subdivision: Westview Terrace
Directions: Travel from downtown. Exit Antoine off of I-10. Turn N on Antoine. Turn East on Westview. Turn North on Silber. Turn East on Saxet. Turn North on Reverse. House will be on the right.
Total Rooms: 14
Room Descriptions: 10 x 9 Utility, 10 x 9 Wine Room, 11 x 11 Bedroom, 12 x 11 Home Office/Study, 13 x 12 Bedroom, 13 x 13 Primary Bath, 15 x 12 Breakfast, 16 x 10 Dining Room, 16 x 12 Bedroom, 17 x 17 Game Room, 19 x 15 Primary Bedroom, 20 x 15 Kitchen, 23 x 12 Exterior Porch/Balcony, 23 x 20 Living Room
Bedroom Description: All Bedrooms Up, En-Suite Bath
Primary Bathroom Description: Primary Bath: Double Sinks
1/2 Baths: 1
Has Fireplace: Yes
Fireplace Description: Gas Connections
Style: Contemporary/Modern, Other Style, Traditional
Stories: 2
Is New Construction: Yes
Exterior: Back Yard Fenced
Siding: Brick, Cement Board, Wood
Parking Description: Attached Garage
Has Garage: Yes
Garage Spaces: 2
Has a Pool: No
Acre Range: 0 Up To 1/4 Acre
Lot Description: Subdivision Lot
Lot Size in Acres: 0.165
Lot Size in Sq. Ft.: 7,519
Is One Story: No
School District: Spring Branch
Elementary School: HOUSMAN ELEMENTARY SCHOOL
Middle School: LANDRUM MIDDLE SCHOOL
High School: NORTHBROOK HIGH SCHOOL
Property Type: SFR
Property SubType: Single-Family
Year Built: 2025
Status: Pending
$ per month
Year Fixed. % Interest Rate.
| Principal + Interest: | $ |
| Monthly Tax: | $ |
| Monthly Insurance: | $ |
Listing Courtesy of: Nan & Company Properties
© 2025 Houston REALTORS® Information Service, Inc.. All rights reserved.
All information provided is deemed reliable but is not guaranteed and should be independently verified. Certain information contained herein is derived from information which is the property of, and copyrighted by, Houston REALTORS® Information Service, Inc. IDX information is provided exclusively for consumers' personal, non-commercial use. This information may not be used for any purpose other than to identify prospective properties consumers may be interested in purchasing. Information contained on the computer print-outs of the Multiple Listing Service (MLS) of the Houston REALTORS® Information Service (HRIS) is furnished by MLS Participants for dissemination to other MLS Participants for their exclusive use, and should not be relied upon by Buyer/Tenant or any other person. There is no express or implied warranty by HAR or MLS as to the accuracy of such information, which should be independently verified by Buyer/Tenant or such other person. MLS does not verify the information and disclaims any responsibility for its accuracy.
HAR - Houston data last updated at May 8, 2025, 9:40 PM CT
Real Estate IDX Powered by iHomefinder

