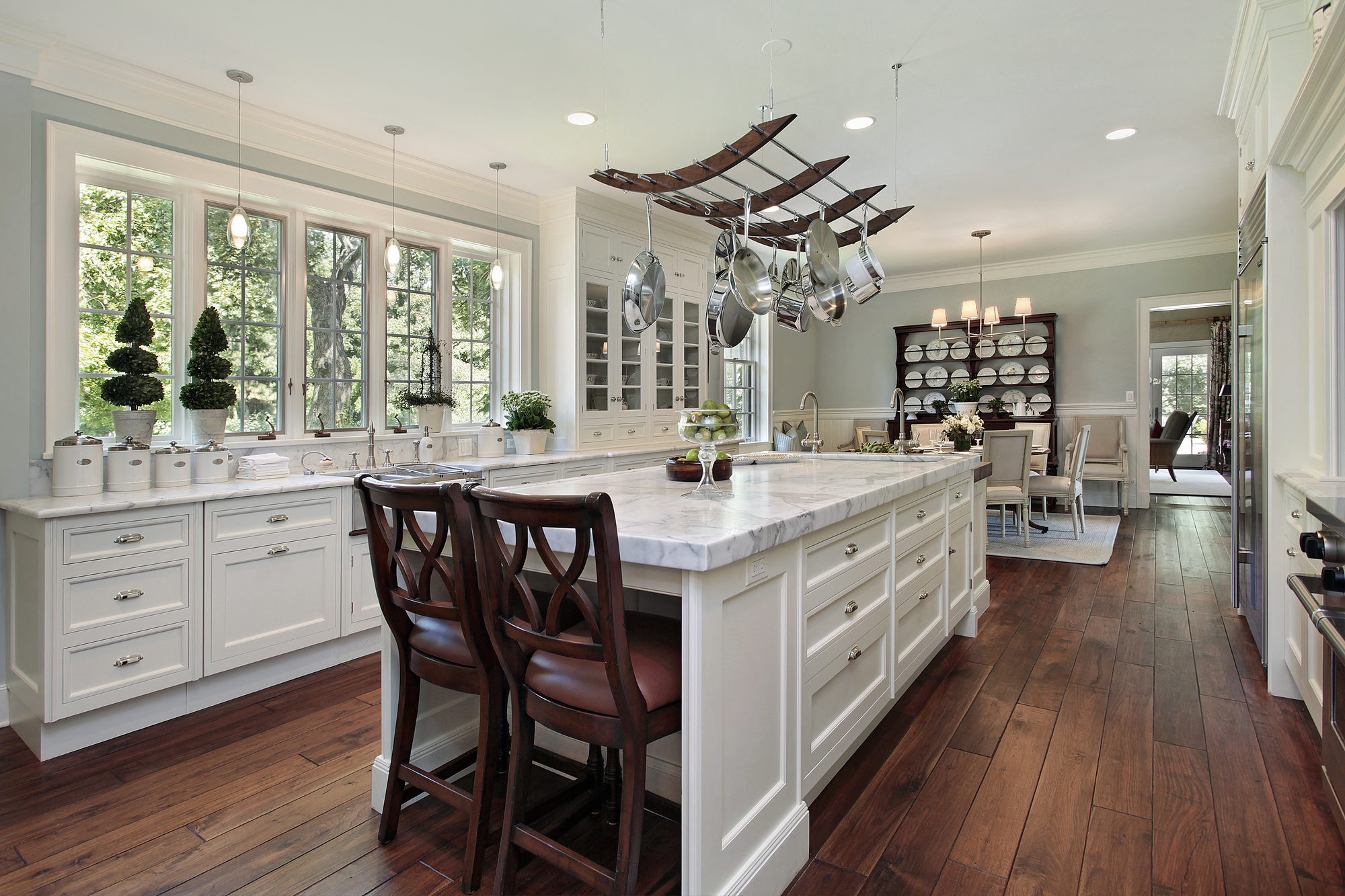21918 Woodland Hawthorn Lane
Cypress, TX 77433
$554,900
Beds: 4
Baths: 3
Sq. Ft.: 2,410
Type: House
Listing #73480509
Coffered extended entry leads past game room to open kitchen, dining area and family room. Kitchen features deep walk-in pantry, a 5-burner gas cooktop and generous island with built-in seating space. Dining area features curved wall of windows. Family room features a wood mantel fireplace and wall of windows. Primary suite includes bedroom with wall of windows. Double doors lead to primary bath with dual vanity, garden tub, separate glass-enclosed shower and oversized walk-in closet. Abundant closet space and large windows add to this spacious four-bedroom design. Extended covered backyard patio. Mud room off two-car garage.
Property Features
County: Harris
MLS Area: Cypress South
Latitude: 29.946174
Longitude: -95.791479
Subdivision: Bridgeland
Directions: From 290W, exit Spring-Cypress/Cypress-Rosehill/Fry Rd. Turn left on Cypress/Fry Rd. Turn right on Bridgeland Creek Parkway and continue to Grand Parkway/99. Go under the Grand Parkway passover to continue on Bridgeland Creek Parkway. Turn right on Peek Road and then left on Shimmering Fields Drive. Continue straight to Fluttering Flight Way and Caterpillar Lake Drive. Turn left on Monarch Butterfly Drive and left on Flower Nectar Court. The Sales Center is at 21206 Flower Nectar Court.
Master Planned Community: BRIDGELAND
Room Descriptions: 11x13 Bedroom, 11x13 Bedroom, 11x13 Game Room, 11x14 Bedroom, 11x14 Dining Room, 15x18 Family Room, 18x14 Primary Bedroom
Interior: Breakfast Bar, Double Vanity, Entrance Foyer, Kitchen Island, Kitchen/Family Room Combo, Pantry, Quartz Counters, Soaking Tub, Separate Shower, Tub Shower, Living/Dining Room, Programmable Thermostat
Has Fireplace: No
Fireplace Description: Covered Patio, Fence, Sprinkler/Irrigation, Patio, Tennis Court(s)
Style: Traditional
Stories: 1
Is New Construction: Yes
Construction: Brick, Stone, Stucco
Exterior: Covered Patio, Fence, Sprinkler/Irrigation, Patio, Tennis Court(s)
Parking Description: Attached, Garage
Has Garage: Yes
Garage Spaces: 2
Has a Pool: No
Acre Range: 0 Up To 1/4 Acre
Lot Description: Subdivision
Lot Size in Acres: 0
Lot Size in Sq. Ft.: 6,804
Lot Dimensions: 45x151
Is One Story: Yes
School District: Waller
Elementary School: RICHARD T MCREAVY ELEMENTARY
Middle School: WALLER JUNIOR HIGH SCHOOL
High School: WALLER HIGH SCHOOL
Finance Available: Cash, Conventional, FHA, VA Loan
Property Type: SFR
Property SubType: Detached
Year Built: 2025
Status: Active
$ per month
Year Fixed. % Interest Rate.
| Principal + Interest: | $ |
| Monthly Tax: | $ |
| Monthly Insurance: | $ |
Listing Courtesy of: Perry Homes Realty, LLC
© 2025 Houston REALTORS® Information Service, Inc.. All rights reserved.
All information provided is deemed reliable but is not guaranteed and should be independently verified. Certain information contained herein is derived from information which is the property of, and copyrighted by, Houston REALTORS® Information Service, Inc. IDX information is provided exclusively for consumers' personal, non-commercial use. This information may not be used for any purpose other than to identify prospective properties consumers may be interested in purchasing. Information contained on the computer print-outs of the Multiple Listing Service (MLS) of the Houston REALTORS® Information Service (HRIS) is furnished by MLS Participants for dissemination to other MLS Participants for their exclusive use, and should not be relied upon by Buyer/Tenant or any other person. There is no express or implied warranty by HAR or MLS as to the accuracy of such information, which should be independently verified by Buyer/Tenant or such other person. MLS does not verify the information and disclaims any responsibility for its accuracy.
HAR - Houston data last updated at October 22, 2025, 5:24 PM CT
Real Estate IDX Powered by iHomefinder

