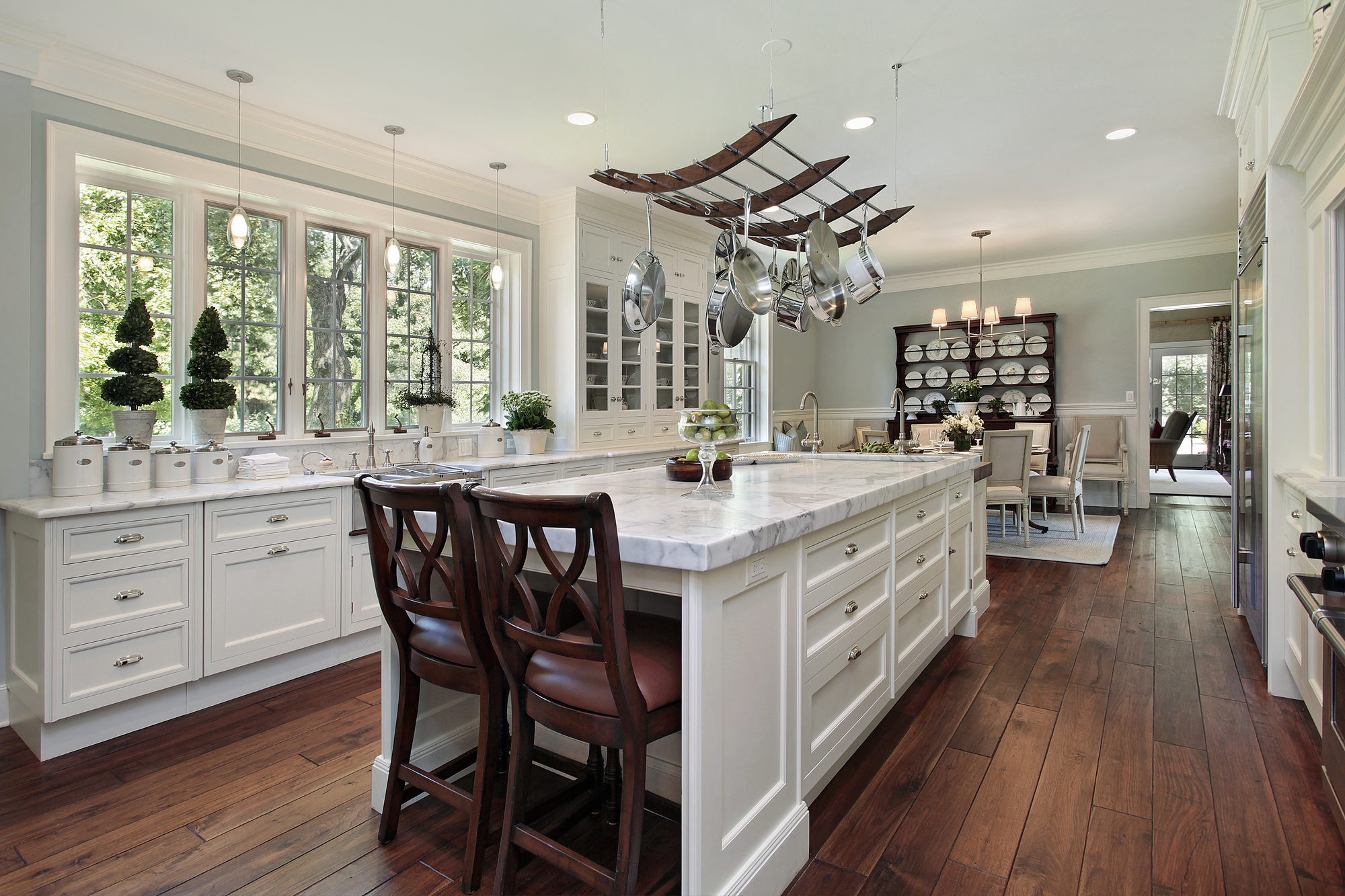22234 Brushy Woodland Edge Way
Cypress, TX 77433
$774,395
Beds: 4
Baths: 3 | 1
Sq. Ft.: 3,546
Type: House
Listing #82812549
1½-story floor plan features an elegant oval entry with 13' ceilings that open to the formal living room. The extended entry with a 12' ceiling is flanked by formal dining room on one side and kitchen on the opposite side. The kitchen is central to the home and open to the dining room, breakfast room and family room. It features a large island and 42" raised panel cabinets. The family room features a 14' ceiling, fireplace, and large wall of windows. Master bath includes a freestanding tub, separate shower and His and Hers vanities. Located upstairs is a game room, media room, and ½ bath.
Property Features
County: Harris
MLS Area: Cypress South
Latitude: 29.940893
Longitude: -95.7993
Subdivision: Bridgeland
Directions: Heading W on I10 towards Katy, take exit onto 99 N, take Bridgeland Creek Pkwy exit and turn right onto Bridgeland Creek Pkwy, turn right onto Bluegill Dr, turn right onto Parkland View Dr, turn left onto Presa Overlook Trl, street turns into Inca Dove Ct. Model address: 21210 Prince of Orange Ln, Cypress, TX 77433
Master Planned Community: BRIDGELAND
Room Descriptions: Bathroom, Bathroom, Half Bath, Primary Bathroom, 10x16 Office, 12x12 Bedroom, 12x12 Bedroom, 12x12 Dining Room, 12x13 Bedroom, 14x14 Media Room, 16x12 Media Room, 16x16 Game Room, 17x21 Family Room, 18x13 Primary Bedroom, 20x16 Game Room, 20x20 Kitchen
Interior: Double Vanity, Kitchen Island, Kitchen/Family Room Combo, Pantry, Solid Surface Counters, Soaking Tub, Separate Shower, Tub Shower
1/2 Baths: 1
Has Fireplace: Yes
Fireplace Description: Covered Patio, Sprinkler/Irrigation, Patio, Tennis Court(s)
Style: Traditional
Stories: 2
Is New Construction: Yes
Construction: Brick, Cement Siding, Stone
Exterior: Covered Patio, Sprinkler/Irrigation, Patio, Tennis Court(s)
Parking Description: Attached, Garage, Tandem
Has Garage: Yes
Garage Spaces: 3
Has a Pool: No
Acre Range: 1/4 Up to 1/2 Acre
Lot Description: Subdivision, Backs to Greenbelt/Park, Side Yard
Lot Size in Acres: 0
Lot Size in Sq. Ft.: 8,023
Lot Dimensions: 60
Is One Story: No
School District: Waller
Elementary School: RICHARD T MCREAVY ELEMENTARY
Middle School: WALLER JUNIOR HIGH SCHOOL
High School: WALLER HIGH SCHOOL
Finance Available: Cash, Conventional, FHA, VA Loan
Property Type: SFR
Property SubType: Detached
Year Built: 2025
Status: Active
$ per month
Year Fixed. % Interest Rate.
| Principal + Interest: | $ |
| Monthly Tax: | $ |
| Monthly Insurance: | $ |
Listing Courtesy of: Ravenna Homes
© 2025 Houston REALTORS® Information Service, Inc.. All rights reserved.
All information provided is deemed reliable but is not guaranteed and should be independently verified. Certain information contained herein is derived from information which is the property of, and copyrighted by, Houston REALTORS® Information Service, Inc. IDX information is provided exclusively for consumers' personal, non-commercial use. This information may not be used for any purpose other than to identify prospective properties consumers may be interested in purchasing. Information contained on the computer print-outs of the Multiple Listing Service (MLS) of the Houston REALTORS® Information Service (HRIS) is furnished by MLS Participants for dissemination to other MLS Participants for their exclusive use, and should not be relied upon by Buyer/Tenant or any other person. There is no express or implied warranty by HAR or MLS as to the accuracy of such information, which should be independently verified by Buyer/Tenant or such other person. MLS does not verify the information and disclaims any responsibility for its accuracy.
HAR - Houston data last updated at November 16, 2025, 8:22 AM CT
Real Estate IDX Powered by iHomefinder

