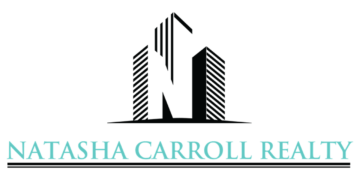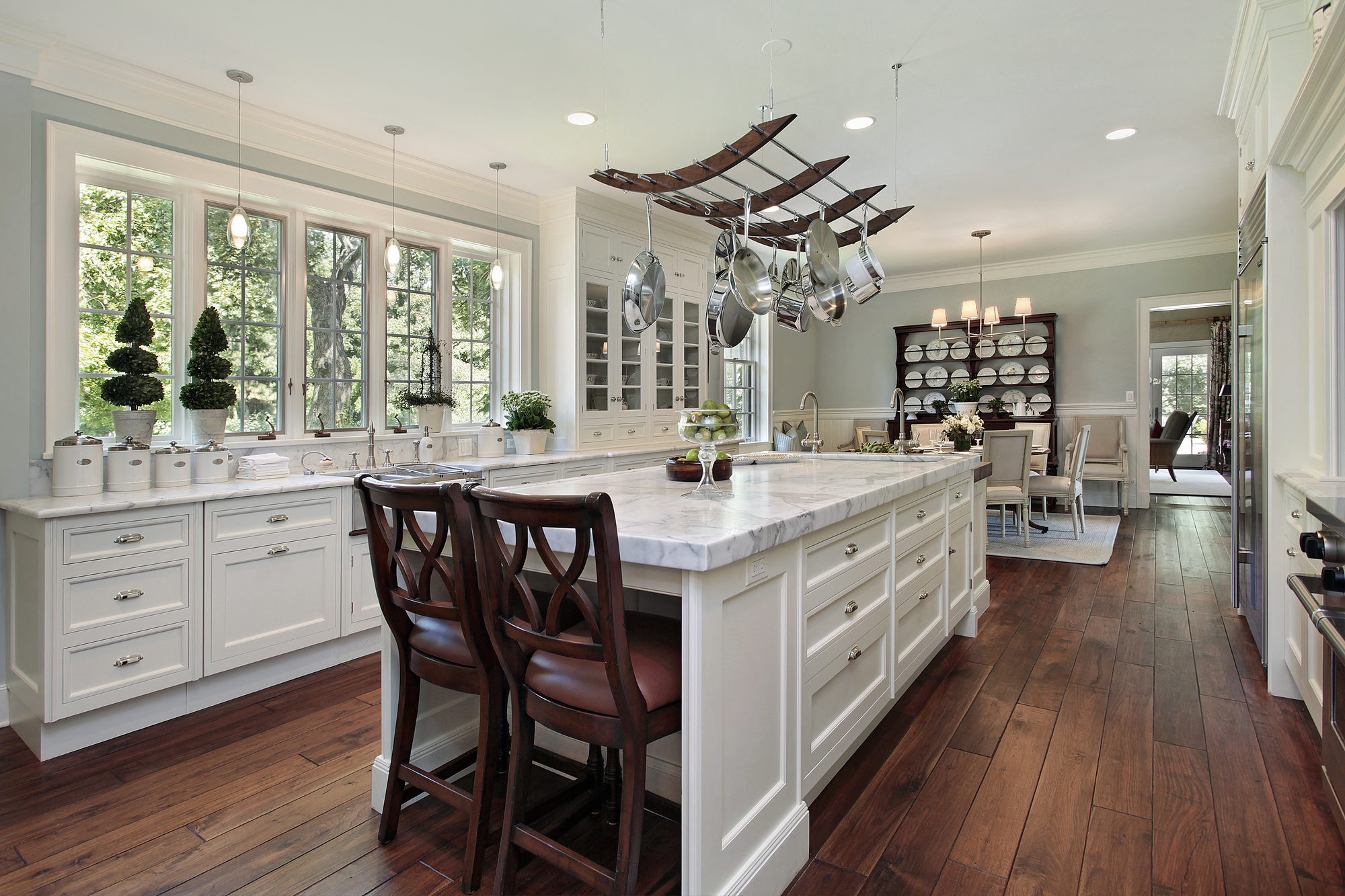2511 Judiway Street
Houston, TX 77018
$449,900
Beds: 3
Baths: 2 | 1
Sq. Ft.: 2,165
Type: Condo
Listing #41711016
Stunning 2 story home with lots of natural light and rare first-floor living. Very open floor plan. Kitchen with large breakfast Carrera marble island and Carrera marble counters. Harwood floors throughout; marble floors in primary bath & tile in laundry and secondary baths. High 10' ceilings on both floors. Cabinets in kitchen & dining with built-ins, butler's pantry & wine cooler. Marble in primary bath, oversized garden tub and HUGE primary closet with access to laundry room. Prewired for surround/security. In-wall pest control system at garage back door. Low-E windows. Private wrought iron-fenced front yard area. Oversized 23' garage with back alley entrance. Steps to White Oak Bayou Hike & Bike Trail. Revitalized area of the Oak Forest community with lots of new restaurants, bars, and amenities like Oaks Dads Club for sports and recreation plus Oak Forest Swimming Pool. Just minutes to downtown.
Property Features
County: Harris
MLS Area: Oak Forest East Area
Latitude: 29.820104
Longitude: -95.444801
Subdivision: Grove/Oak Forest Sec 1
Directions: From 610 North on East TC Jester Blvd. Turn left on Judiway St. (across from Post Office, home faces Post Office). Park on street. Enter gate and home will be 2nd to last.
Master Planned Community: Grove at Oak Forest
Room Descriptions: bedroom Bedroom, bedroom Bedroom, bedroom Primary Bedroom
1/2 Baths: 1
Has Fireplace: Yes
Style: Contemporary/Modern, Georgian, Traditional
Stories: 2
Is New Construction: No
Construction: Brick, Cement Siding, Stucco
Parking Description: Additional Parking, Attached, Garage
Has Garage: Yes
Garage Spaces: 2
Has a Pool: No
Lot Size in Acres: 0
Lot Size in Sq. Ft.: 2,114
Is One Story: No
School District: Houston
Elementary School: STEVENS ELEMENTARY SCHOOL
Middle School: BLACK MIDDLE SCHOOL
High School: WALTRIP HIGH SCHOOL
Finance Available: Cash, Conventional, FHA, VA Loan
Property Type: CND
Property SubType: Townhouse
Year Built: 2015
Status: Active
$ per month
Year Fixed. % Interest Rate.
| Principal + Interest: | $ |
| Monthly Tax: | $ |
| Monthly Insurance: | $ |
Listing Courtesy of: Angelina Keck Properties
© 2025 Houston REALTORS® Information Service, Inc.. All rights reserved.
All information provided is deemed reliable but is not guaranteed and should be independently verified. Certain information contained herein is derived from information which is the property of, and copyrighted by, Houston REALTORS® Information Service, Inc. IDX information is provided exclusively for consumers' personal, non-commercial use. This information may not be used for any purpose other than to identify prospective properties consumers may be interested in purchasing. Information contained on the computer print-outs of the Multiple Listing Service (MLS) of the Houston REALTORS® Information Service (HRIS) is furnished by MLS Participants for dissemination to other MLS Participants for their exclusive use, and should not be relied upon by Buyer/Tenant or any other person. There is no express or implied warranty by HAR or MLS as to the accuracy of such information, which should be independently verified by Buyer/Tenant or such other person. MLS does not verify the information and disclaims any responsibility for its accuracy.
HAR - Houston data last updated at November 24, 2025, 7:19 AM CT
Real Estate IDX Powered by iHomefinder

