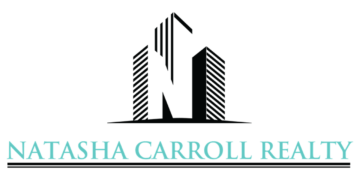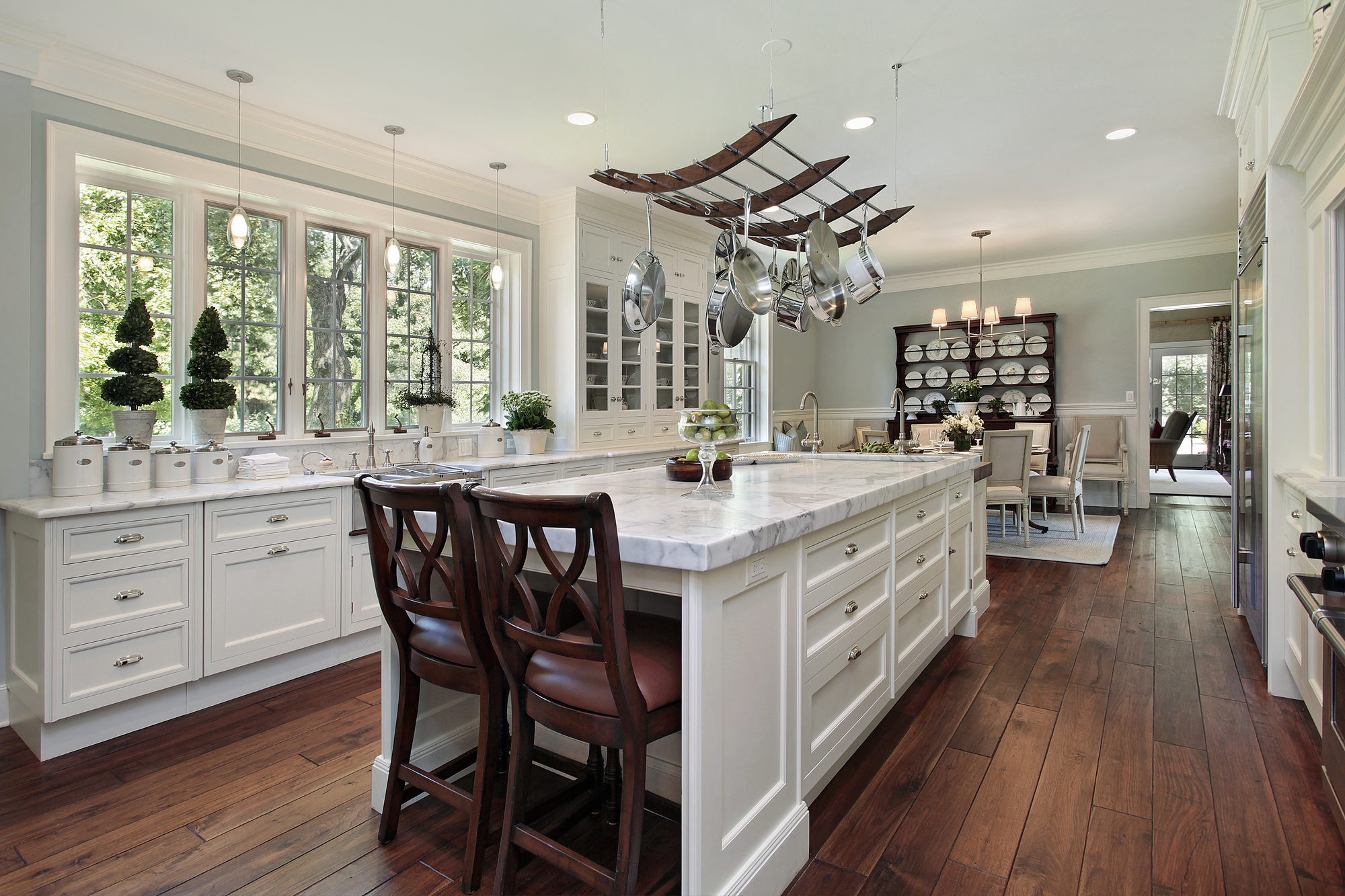26 CREST GATE
Houston, TX 77082
$550,000
Beds: 4
Baths: 3 | 1
Sq. Ft.: 3,648
Type: House
Listing #88877898
LIVE THE LAKEFRONT LUXURY LIFESTYLE in the gated West Houston enclave of Crestwater! This smart home offers the perfect blend of luxury, technology & tranquility. Step inside to find breathtaking lake views from nearly every room. The soaring, lakefront Great Room sets the tone for relaxation & entertaining. A private Master Retreat features warm hardwoods, peaceful water views & spa-inspired bath. A Home Office/Study with custom built-ins overlooks the lake--perfect for work or creative inspiration. Upstairs, enjoy family fun in the spacious Game Room or 3D Theater Room--your private cinema experience. Step outside and EXPERIENCE NATURE in a park-like setting...a super-size patio with an integrated Koi pond invites you to relax lakeside. WIFI-controlled landscape lighting highlights the lush grounds and leads to your 16x16 private dock--ideal for morning coffee or sunset cocktails. Recent roof, gutters, AC, WIFI-AC/irrigation/lighting/cameras/mosquito control ensure worry-free living.
Property Features
County: Harris
MLS Area: Mission Bend Area
Latitude: 29.708967
Longitude: -95.68397
Subdivision: Crestwater Sec 02
Directions: FROM WESTPARK TOLL: Exit FM-1464/Alief Clodine, RIGHT at the light on FM-1464, RIGHT on Westheimer/FM-1093, RIGHT on Crestview Court (Gate Access), LEFT on Crestwater Trail which turns into Bridgecrest Blvd, LEFT on Crest Gate. Second home on the LEFT.
Room Descriptions: 13X11 Bedroom, 13X12 Bedroom, 13X12 Bedroom, 14X12 Dining Room, 15X10 Office, 15X13 Kitchen, 19X14 Primary Bedroom, 19X15 Game Room, 19X16 Family Room, 20X12 Media Room
Interior: Double Vanity, Entrance Foyer, High Ceilings, Jetted Tub, Quartz Counters, Separate Shower, Ceiling Fan(s), Programmable Thermostat
1/2 Baths: 1
Has Fireplace: Yes
Fireplace Description: Deck, Fence, Sprinkler/Irrigation, Patio, Private Yard
Style: Traditional
Stories: 2
Is New Construction: No
Construction: Brick, Cement Siding
Exterior: Deck, Fence, Sprinkler/Irrigation, Patio, Private Yard
Parking Description: Attached, Garage, Garage Door Opener
Has Garage: Yes
Garage Spaces: 2
Has a Pool: No
Acre Range: 1/4 Up to 1/2 Acre
Lot Description: Waterfront, Backs to Greenbelt/Park
Lot Size in Acres: 0.326
Lot Size in Sq. Ft.: 14,180
Waterfront Description: Lake, Lake Front, Pier, Waterfront
Has Waterfront: Yes
Is One Story: No
School District: Alief
Elementary School: REES ELEMENTARY SCHOOL
Middle School: ALBRIGHT MIDDLE SCHOOL
High School: AISD DRAW
Finance Available: Cash, Conventional, Investor Financing, VA Loan
Property Type: SFR
Property SubType: Detached
Year Built: 1999
Status: Active
$ per month
Year Fixed. % Interest Rate.
| Principal + Interest: | $ |
| Monthly Tax: | $ |
| Monthly Insurance: | $ |
Listing Courtesy of: Haven Realty International
© 2025 Houston REALTORS® Information Service, Inc.. All rights reserved.
All information provided is deemed reliable but is not guaranteed and should be independently verified. Certain information contained herein is derived from information which is the property of, and copyrighted by, Houston REALTORS® Information Service, Inc. IDX information is provided exclusively for consumers' personal, non-commercial use. This information may not be used for any purpose other than to identify prospective properties consumers may be interested in purchasing. Information contained on the computer print-outs of the Multiple Listing Service (MLS) of the Houston REALTORS® Information Service (HRIS) is furnished by MLS Participants for dissemination to other MLS Participants for their exclusive use, and should not be relied upon by Buyer/Tenant or any other person. There is no express or implied warranty by HAR or MLS as to the accuracy of such information, which should be independently verified by Buyer/Tenant or such other person. MLS does not verify the information and disclaims any responsibility for its accuracy.
HAR - Houston data last updated at October 15, 2025, 10:29 PM CT
Real Estate IDX Powered by iHomefinder

