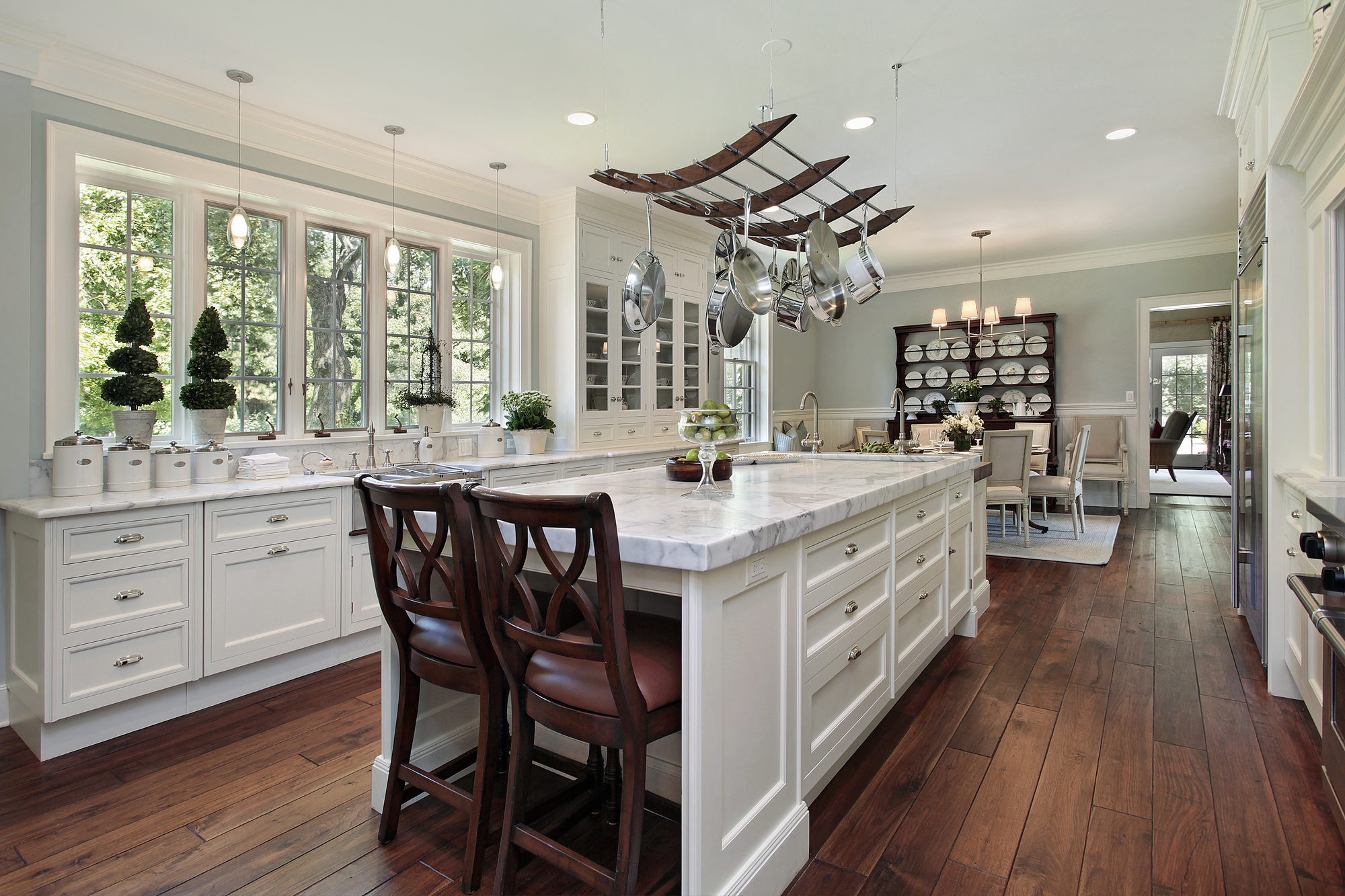4014 Nestra Drive
Katy, TX 77493
$399,999
Beds: 4
Baths: 3 | 1
Sq. Ft.: 3,236
Type: House
Listing #23421747
Welcome to 4014 Nestra Drive. This beautiful home in the desirable Ventana Lakes Community has all the spaces you would need, with high ceilings, 5 bedrooms, media room, game room, covered patio, large backyard and thoughtful upgrades throughout.Solar Panels will be paid at closing by seller. Improvements include new A/C unit and solar panels (Oct 2024), two new water heaters (Nov 2024), and new grounding rod (Feb 2025). The kitchen features granite countertops, modern appliances, rich cabinetry, and a large island with breakfast bar seating-all flowing seamlessly into the dining and living areas. The primary suite includes a private bath with dual vanities, soaking tub, separate shower, and walk-in closet. Upstairs, you'll find four bedrooms, game room, and media room. Step outside to an extended covered patio and a fully fenced backyard. Ventana Lakes offers a clubhouse with a fitness center, pool & splash pad, scenic community lakes, and walking trails.
Property Features
County: Harris
MLS Area: Katy - North
Latitude: 29.832677
Longitude: -95.785352
Subdivision: Ventana Lakes
Directions: From Houston, take I-10 W. Take right on TX-99 N/Grand Pkwy. Turn left on Clay Rd. Turn right on Ventana Prairie Dr. Turn left on S Ventana Pkwy. Turn left on Teramo Ln. Turn right on San Servero Dr. Turn right on Nestra Dr. Home will be on the right hand side.
Master Planned Community: Ventana Lakes
Room Descriptions: 12 X 9 Dining Room, 14 X 13 Bedroom, 14 X 14 Bedroom, 14 X 14 Bedroom, 15 X 14 Game Room, 16 X 15 Living Room, 17 X 11 Kitchen, 17 X 14 Media Room, 20 X 13 Primary Bedroom, 6 X 5 Utility Room
Interior: Breakfast Bar, Double Vanity, Granite Counters, High Ceilings, Kitchen/Family Room Combo, Soaking Tub, Separate Shower, Tub Shower, Walk-In Pantry, Window Treatments, Ceiling Fan(s), Kitchen/Dining Combo, Living/Dining Room, Programmable Thermostat
1/2 Baths: 1
Fireplace Description: Deck, Fence, Porch, Patio, Private Yard
Style: Traditional
Stories: 2
Is New Construction: No
Construction: Brick, Stone
Exterior: Deck, Fence, Porch, Patio, Private Yard
Parking Description: Attached, Garage
Has Garage: Yes
Garage Spaces: 2
Has a Pool: No
Acre Range: 0 Up To 1/4 Acre
Lot Description: Subdivision, Pond on Lot
Lot Size in Acres: 0.138
Lot Size in Sq. Ft.: 5,999
Is One Story: No
School District: Katy
Elementary School: BETHKE ELEMENTARY SCHOOL
Middle School: STOCKDICK JUNIOR HIGH SCHOOL
High School: PAETOW HIGH SCHOOL
Finance Available: Cash, Conventional, FHA, VA Loan
Property Type: SFR
Property SubType: Detached
Year Built: 2015
Status: Active
$ per month
Year Fixed. % Interest Rate.
| Principal + Interest: | $ |
| Monthly Tax: | $ |
| Monthly Insurance: | $ |
Listing Courtesy of: Compass RE Texas, LLC - West Houston
© 2025 Houston REALTORS® Information Service, Inc.. All rights reserved.
All information provided is deemed reliable but is not guaranteed and should be independently verified. Certain information contained herein is derived from information which is the property of, and copyrighted by, Houston REALTORS® Information Service, Inc. IDX information is provided exclusively for consumers' personal, non-commercial use. This information may not be used for any purpose other than to identify prospective properties consumers may be interested in purchasing. Information contained on the computer print-outs of the Multiple Listing Service (MLS) of the Houston REALTORS® Information Service (HRIS) is furnished by MLS Participants for dissemination to other MLS Participants for their exclusive use, and should not be relied upon by Buyer/Tenant or any other person. There is no express or implied warranty by HAR or MLS as to the accuracy of such information, which should be independently verified by Buyer/Tenant or such other person. MLS does not verify the information and disclaims any responsibility for its accuracy.
HAR - Houston data last updated at October 26, 2025, 10:05 PM CT
Real Estate IDX Powered by iHomefinder

