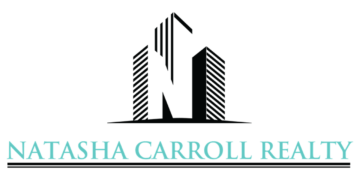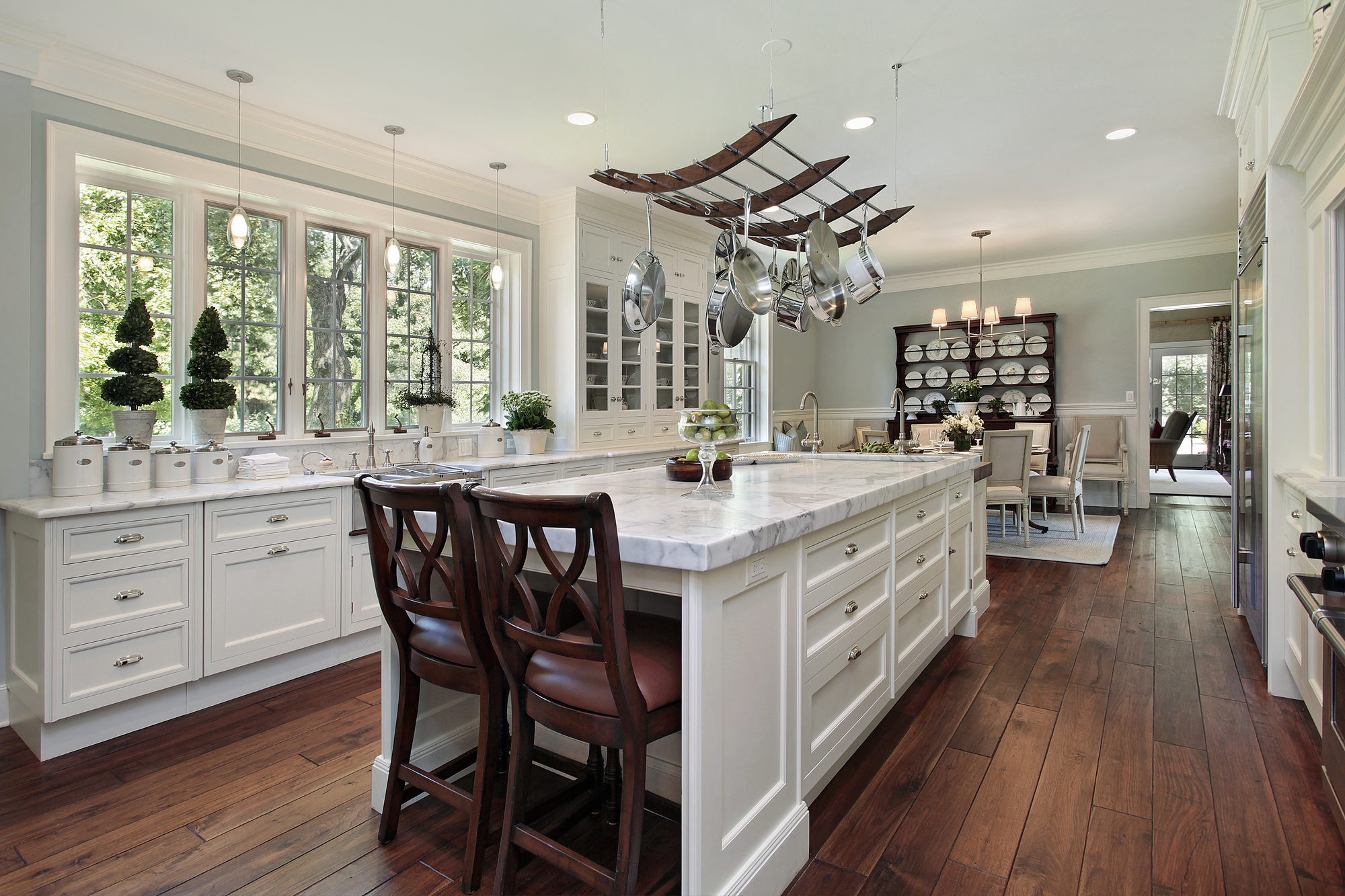7615 Blue Finch Lane
Katy, TX 77493
$789,000
Beds: 5
Baths: 5 | 2
Sq. Ft.: 4,074
Type: House
Listing #6761229
Discover refined elegance and waterfront living at 7615 Blue Finch Lane, a breathtaking Highland Homes luxury estate in the prestigious, master-planned community of Elyson. Poised on a 65-foot lakefront homesite, this 4,000+ sq. ft. residence captures mesmerizing sunset views over the water. The thoughtfully designed floor plan offers 5 spacious bedrooms, each with its own private en-suite bath, plus 2 additional half baths--a rare and exquisite feature. Soaring ceilings, designer finishes, and a chef's dream kitchen define sophistication and comfort. Enjoy seamless indoor-outdoor living with panoramic lake views and refined entertaining spaces. Elyson offers resort-style amenities including lakeside trails, pools, fitness center, and vibrant social events--all within Katy ISD, home to brand-new, top-rated schools. A perfect fusion of luxury, serenity, and modern design, this home sets a new standard for elevated living in Katy.
Property Features
County: Harris
MLS Area: Katy - Old Towne
Latitude: 29.884387
Longitude: -95.797189
Subdivision: Elyson Sec 34
Directions: Take Grand Parkway (Highway 99) West toward Katy Exit FM 529 At the light, turn left (if coming from Houston) or right (if coming from the west) onto FM 529 Enter the Elyson master-planned community Follow signs to Blue Finch Lane Turn onto Blue Finch Ln; house #7615 will be on your left or right depending on entry side.
Room Descriptions: 11 x 11 Utility Room, 11 x 25 Bedroom, 13 x 11 Bedroom, 13 x 15 Dining Room, 13 x 17 Bedroom, 14 x 11 Bonus Room, 14 x 11 Office, 14 x 18 Kitchen, 17 x 16 Bedroom, 17 x 17 Primary Bedroom, 18 x 17 Living Room, 29 x 29 Game Room
Interior: Breakfast Bar, Double Vanity, Jetted Tub, Kitchen Island, Kitchen/Family Room Combo, Bath in Primary Bedroom, Separate Shower
1/2 Baths: 2
Has Fireplace: Yes
Style: Traditional
Stories: 2
Is New Construction: No
Construction: Unknown
Parking Description: Attached, Garage
Has Garage: Yes
Garage Spaces: 3
Has a Pool: No
Acre Range: 0 Up To 1/4 Acre
Lot Description: Subdivision, Views, Waterfront
Lot Size in Acres: 0.194
Lot Size in Sq. Ft.: 8,450
Waterfront Description: Lake, Lake Front, Waterfront
Has Waterfront: Yes
View Description: Lake, Water
Is One Story: No
School District: Katy
Elementary School: BOUDNY ELEMENTARY
Middle School: NELSON JUNIOR HIGH (KATY)
High School: FREEMAN HIGH SCHOOL
Property Type: SFR
Property SubType: Detached
Year Built: 2022
Status: Active
$ per month
Year Fixed. % Interest Rate.
| Principal + Interest: | $ |
| Monthly Tax: | $ |
| Monthly Insurance: | $ |
Listing Courtesy of: eXp Realty LLC
© 2025 Houston REALTORS® Information Service, Inc.. All rights reserved.
All information provided is deemed reliable but is not guaranteed and should be independently verified. Certain information contained herein is derived from information which is the property of, and copyrighted by, Houston REALTORS® Information Service, Inc. IDX information is provided exclusively for consumers' personal, non-commercial use. This information may not be used for any purpose other than to identify prospective properties consumers may be interested in purchasing. Information contained on the computer print-outs of the Multiple Listing Service (MLS) of the Houston REALTORS® Information Service (HRIS) is furnished by MLS Participants for dissemination to other MLS Participants for their exclusive use, and should not be relied upon by Buyer/Tenant or any other person. There is no express or implied warranty by HAR or MLS as to the accuracy of such information, which should be independently verified by Buyer/Tenant or such other person. MLS does not verify the information and disclaims any responsibility for its accuracy.
HAR - Houston data last updated at November 5, 2025, 7:22 AM CT
Real Estate IDX Powered by iHomefinder

