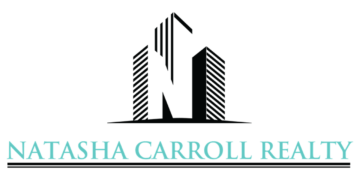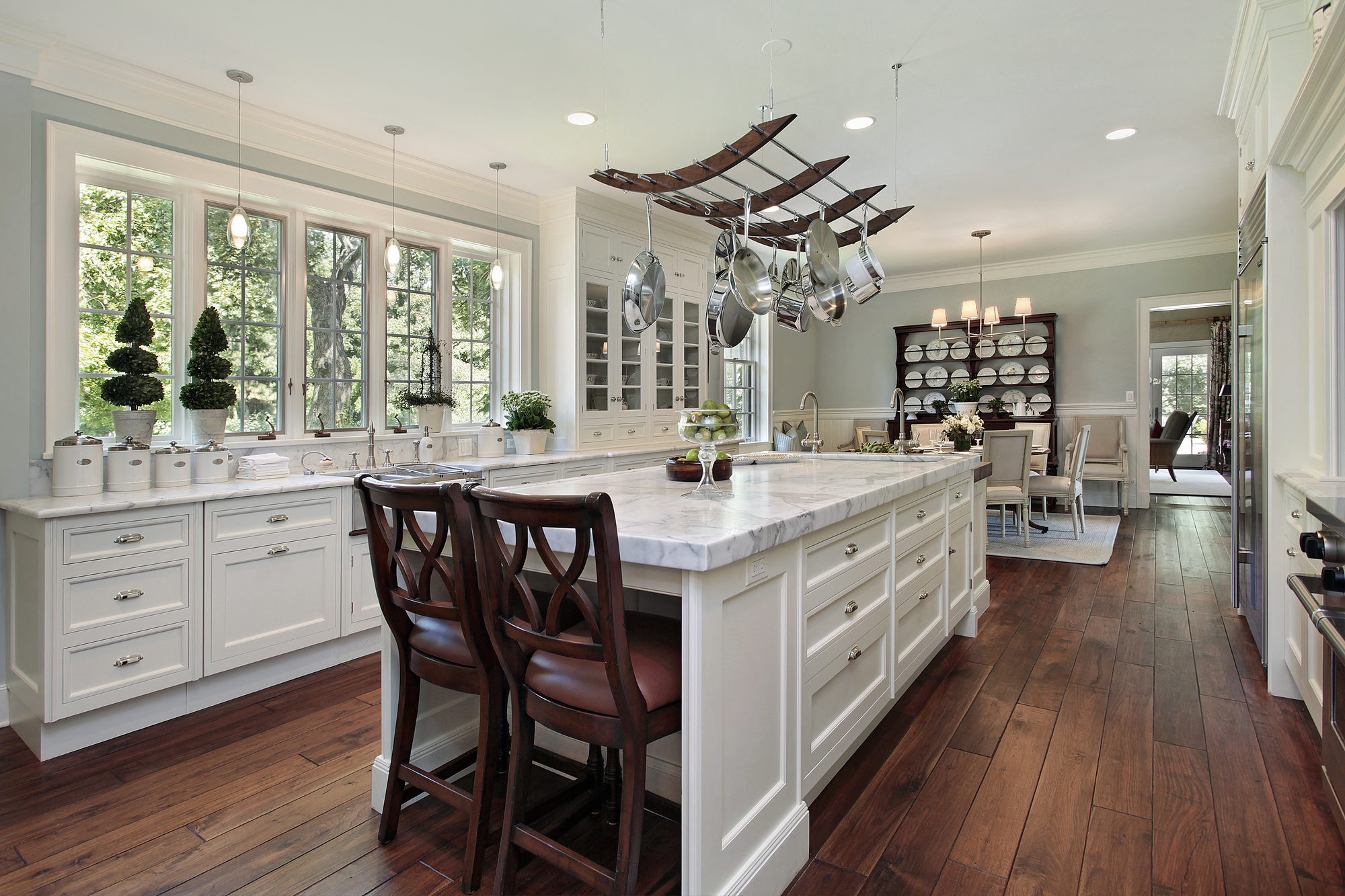8110 Shelter Bay Lane
Cypress, TX 77433
$339,995
Beds: 4
Baths: 2 | 1
Sq. Ft.: 2,471
Type: House
Listing #35951963
KB HOME NEW CONSTRUCTION -- Welcome home to 8110 Shelter Bay Lane, located in the desirable Marvida community and zoned to Cypress-Fairbanks ISD! This stunning two-story home features 4 bedrooms, 2 full baths, 1 half bath, and an attached 2-car garage. Enjoy a beautifully designed kitchen with stainless steel Whirlpool appliances including a microwave, 42" Woodmont Dakota cabinets, a spacious island with breakfast bar, and a single self-rimming bowl sink. The primary suite offers dual vanities and a large walk-in closet, while the secondary bathroom features a vanity with knee space for added comfort. Additional highlights include a loft area, 2" faux wood blinds, an 8' entry door with SmartKey and SmartCode hardware, front gutters, and a rear patio slab overlooking an oversized backyard--perfect for relaxing or entertaining. Don't miss out on this beautiful new home -- call today to schedule your private showing!
Property Features
County: Harris
MLS Area: Cypress South
Latitude: 29.896359
Longitude: -95.736043
Subdivision: Marvida
Directions: Please visit the Model Home at 21115 Montego Bay Dr., Cypress, TX 77433 and meet with the Sales Team. DIRECTIONS: From I-10 West, exit Fry Rd. and turn right. After approx. 8 mi., turn left on FM 529 E/Freeman Rd., right on Marvida Terrace Dr.. Destination on your left.
Master Planned Community: Marvida
Room Descriptions: 11x14 Family Room, 12x14 Bedroom, 13x13 Bedroom, 13x14 Primary Bedroom, 13x15 Bedroom, 14x10 Kitchen, 18x16 Game Room
Interior: Solid Surface Counters, Window Treatments, Programmable Thermostat
1/2 Baths: 1
Fireplace Description: Fence, Private Yard
Style: Traditional
Stories: 2
Is New Construction: Yes
Construction: Brick, Cement Siding
Exterior: Fence, Private Yard
Parking Description: Attached, Garage
Has Garage: Yes
Garage Spaces: 2
Has a Pool: No
Acre Range: 0 Up To 1/4 Acre
Lot Description: Subdivision
Lot Size in Acres: 0
Lot Size in Sq. Ft.: 0
Is One Story: No
School District: Cypress-Fairbanks
Elementary School: ANDRE ELEMENTARY SCHOOL
Middle School: ROWE MIDDLE SCHOOL
High School: CYPRESS PARK HIGH SCHOOL
Finance Available: Cash, Conventional, FHA, VA Loan
Property Type: SFR
Property SubType: Detached
Year Built: 2025
Status: Active
$ per month
Year Fixed. % Interest Rate.
| Principal + Interest: | $ |
| Monthly Tax: | $ |
| Monthly Insurance: | $ |
Listing Courtesy of: KB Home Houston
© 2025 Houston REALTORS® Information Service, Inc.. All rights reserved.
All information provided is deemed reliable but is not guaranteed and should be independently verified. Certain information contained herein is derived from information which is the property of, and copyrighted by, Houston REALTORS® Information Service, Inc. IDX information is provided exclusively for consumers' personal, non-commercial use. This information may not be used for any purpose other than to identify prospective properties consumers may be interested in purchasing. Information contained on the computer print-outs of the Multiple Listing Service (MLS) of the Houston REALTORS® Information Service (HRIS) is furnished by MLS Participants for dissemination to other MLS Participants for their exclusive use, and should not be relied upon by Buyer/Tenant or any other person. There is no express or implied warranty by HAR or MLS as to the accuracy of such information, which should be independently verified by Buyer/Tenant or such other person. MLS does not verify the information and disclaims any responsibility for its accuracy.
HAR - Houston data last updated at October 2, 2025, 9:40 AM CT
Real Estate IDX Powered by iHomefinder

