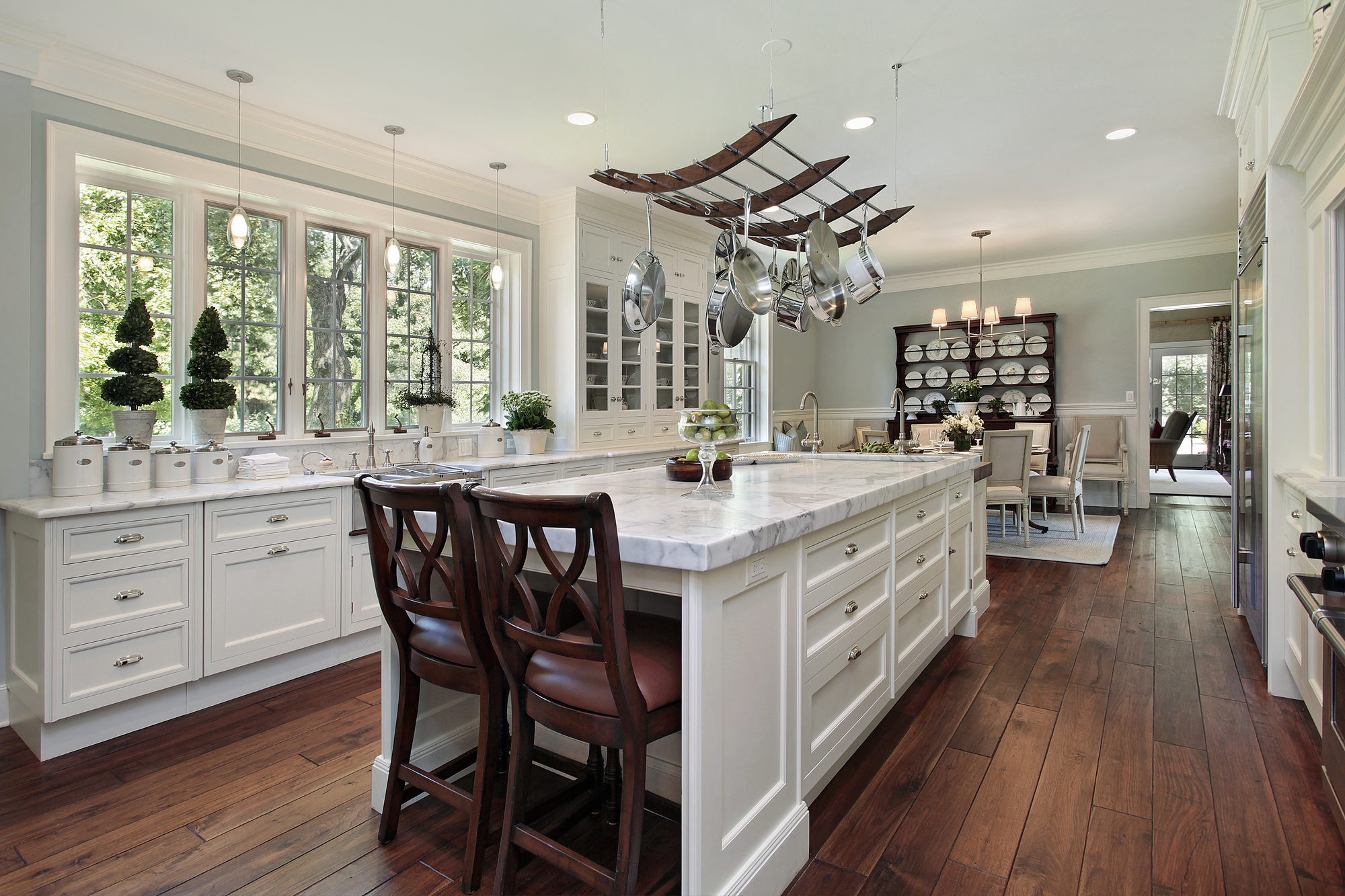9809 Blissful Prairie Lane
Houston, TX 77080
$530,000
Beds: 3
Baths: 2 | 1
Sq. Ft.: 2,324
Type: House
Listing #70825685
Welcome to 9809 Blissful Prairie Lane in Avondale, a beautifully upgraded home in Spring Branch with over 2,300 sq ft, 3 beds, and 2.5 baths. Custom features include elegant wall paneling, designer lighting, wallpaper accents, and engineered wood floors. The kitchen offers quartz counters, soft-close cabinets, and Bosch appliances, opening to a bright living space with high ceilings. The primary suite boasts a soaking tub, walk-in shower, and dual vanities. Energy-efficient with a tankless water heater and smart home features. Enjoy a fully fenced backyard, minutes from Memorial City Mall, CityCentre, and top dining. Select furnishings available for separate purchase--contact listing agent for details.
Property Features
County: Harris
MLS Area: Spring Branch
Latitude: 29.824463
Longitude: -95.53542
Subdivision: Avondale Square
Directions: From Downtown. Take i10 West and exit Gessner Rd. Make a right on Gessner and head North. Make a right on Kempwood Dr. Then a left on Rosefield Dr. In 500ft make a right on Duck Creek Ln, a left on Stanling Brook Ln then veer right on to Blissful Prairie Lane. The home is on the right.
Room Descriptions: 10'x13'2" Bedroom, 11'10x11'10" Bedroom, 11'4"x12'4" Dining Room, 14'x16'6" Kitchen, 14'x20'6" Primary Bedroom, 17'2"x19'2" Living Room
Interior: High Ceilings, Kitchen Island, Kitchen/Family Room Combo, Quartz Counters, Self-closing Cabinet Doors, Self-closing Drawers, Wired for Sound, Ceiling Fan(s), Kitchen/Dining Combo, Programmable Thermostat
1/2 Baths: 1
Has Fireplace: Yes
Fireplace Description: Fence
Style: Contemporary/Modern
Stories: 2
Is New Construction: No
Construction: Cement Siding, Other
Exterior: Fence
Parking Description: Attached, Garage
Has Garage: Yes
Garage Spaces: 2
Has a Pool: No
Acre Range: 0 Up To 1/4 Acre
Lot Description: Subdivision
Lot Size in Acres: 0.061
Lot Size in Sq. Ft.: 2,673
Is One Story: No
School District: Spring Branch
Elementary School: TERRACE ELEMENTARY SCHOOL
Middle School: NORTHBROOK MIDDLE SCHOOL
High School: NORTHBROOK HIGH SCHOOL
Finance Available: Cash, Conventional, VA Loan
Property Type: SFR
Property SubType: Detached
Year Built: 2019
Status: Active
$ per month
Year Fixed. % Interest Rate.
| Principal + Interest: | $ |
| Monthly Tax: | $ |
| Monthly Insurance: | $ |
Listing Courtesy of: Truss Real Estate, LLC
© 2025 Houston REALTORS® Information Service, Inc.. All rights reserved.
All information provided is deemed reliable but is not guaranteed and should be independently verified. Certain information contained herein is derived from information which is the property of, and copyrighted by, Houston REALTORS® Information Service, Inc. IDX information is provided exclusively for consumers' personal, non-commercial use. This information may not be used for any purpose other than to identify prospective properties consumers may be interested in purchasing. Information contained on the computer print-outs of the Multiple Listing Service (MLS) of the Houston REALTORS® Information Service (HRIS) is furnished by MLS Participants for dissemination to other MLS Participants for their exclusive use, and should not be relied upon by Buyer/Tenant or any other person. There is no express or implied warranty by HAR or MLS as to the accuracy of such information, which should be independently verified by Buyer/Tenant or such other person. MLS does not verify the information and disclaims any responsibility for its accuracy.
HAR - Houston data last updated at August 27, 2025, 7:22 AM CT
Real Estate IDX Powered by iHomefinder

